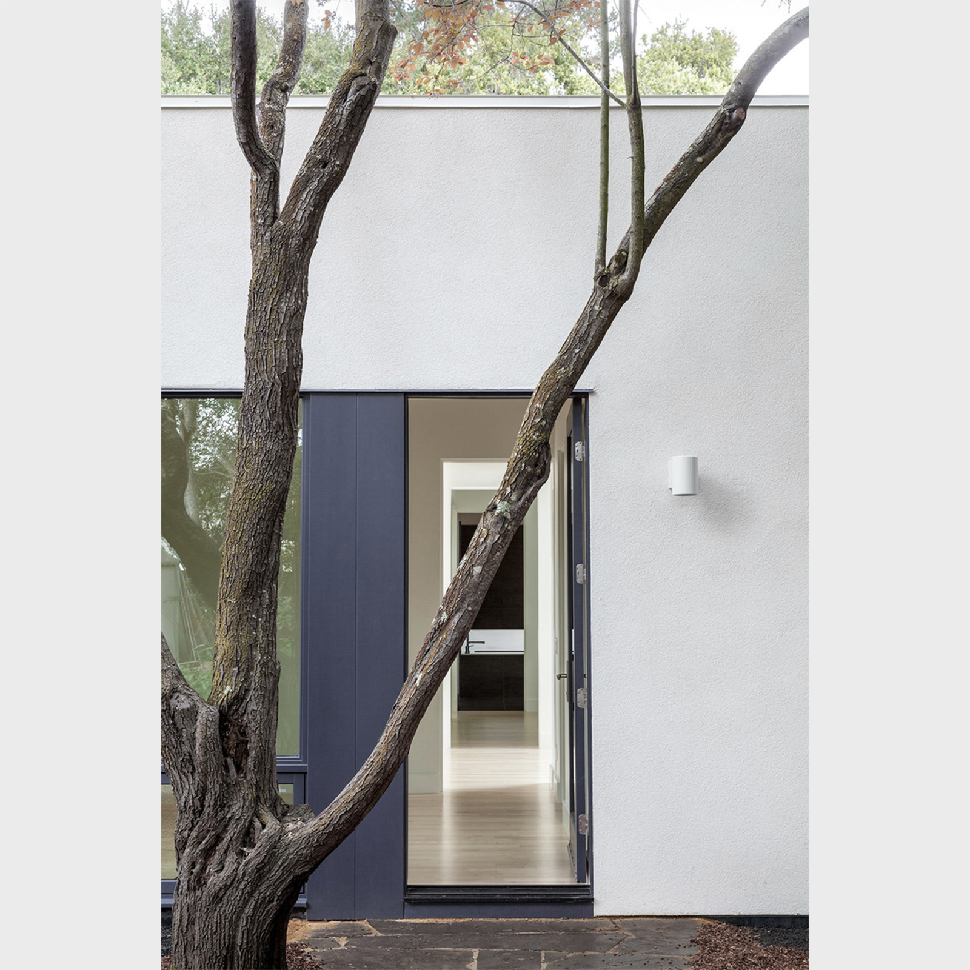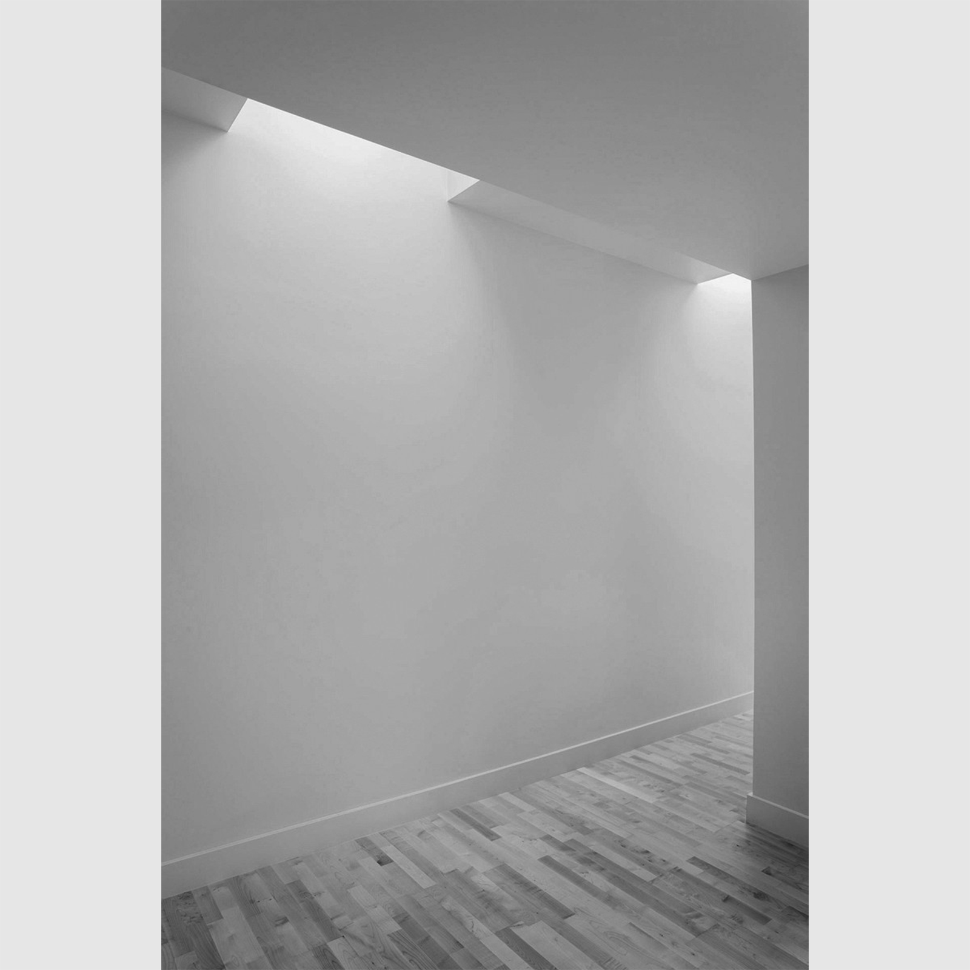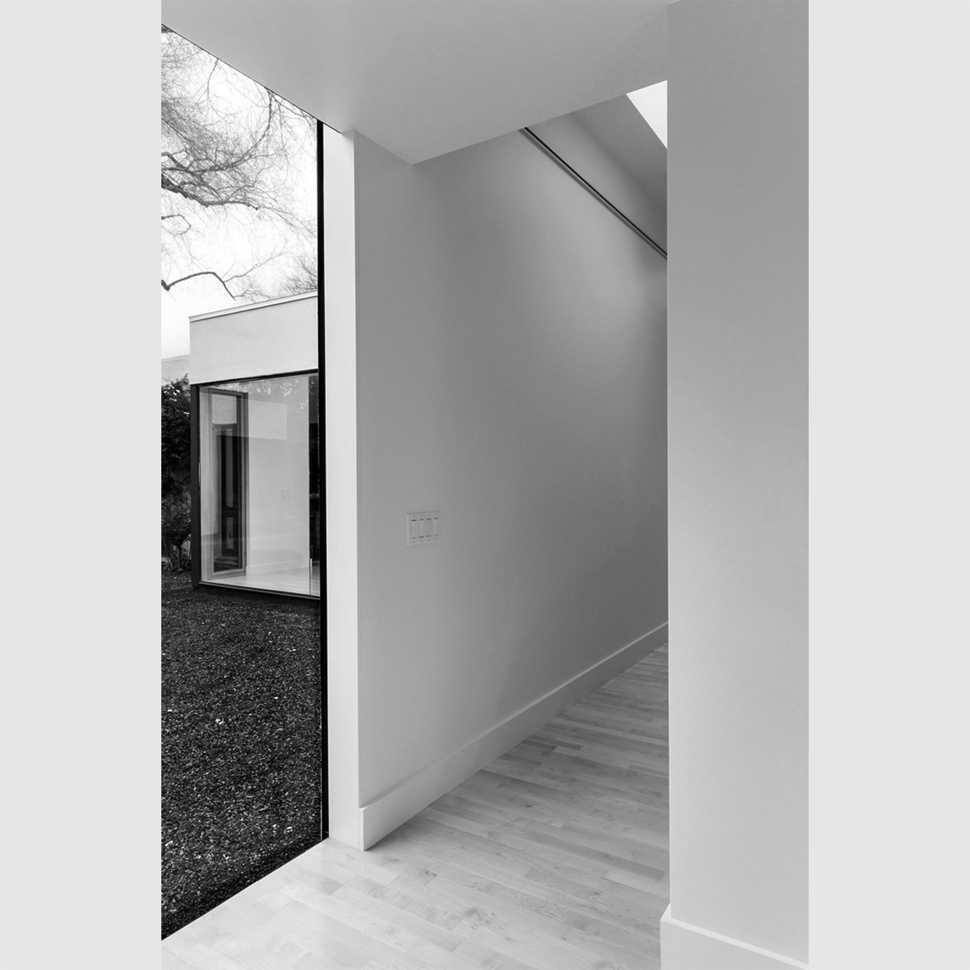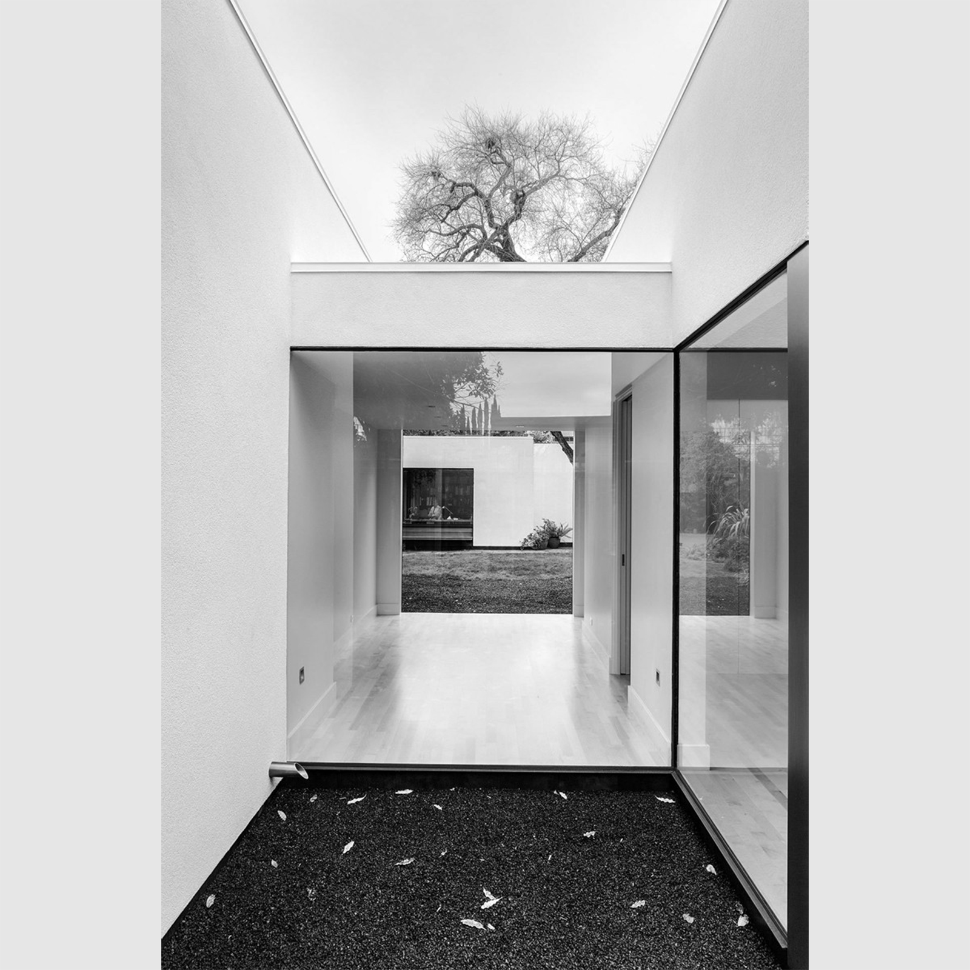Amaranta Addition
East Palo Alto, California, with AJ-APhotographs: Lucas Fladzinski
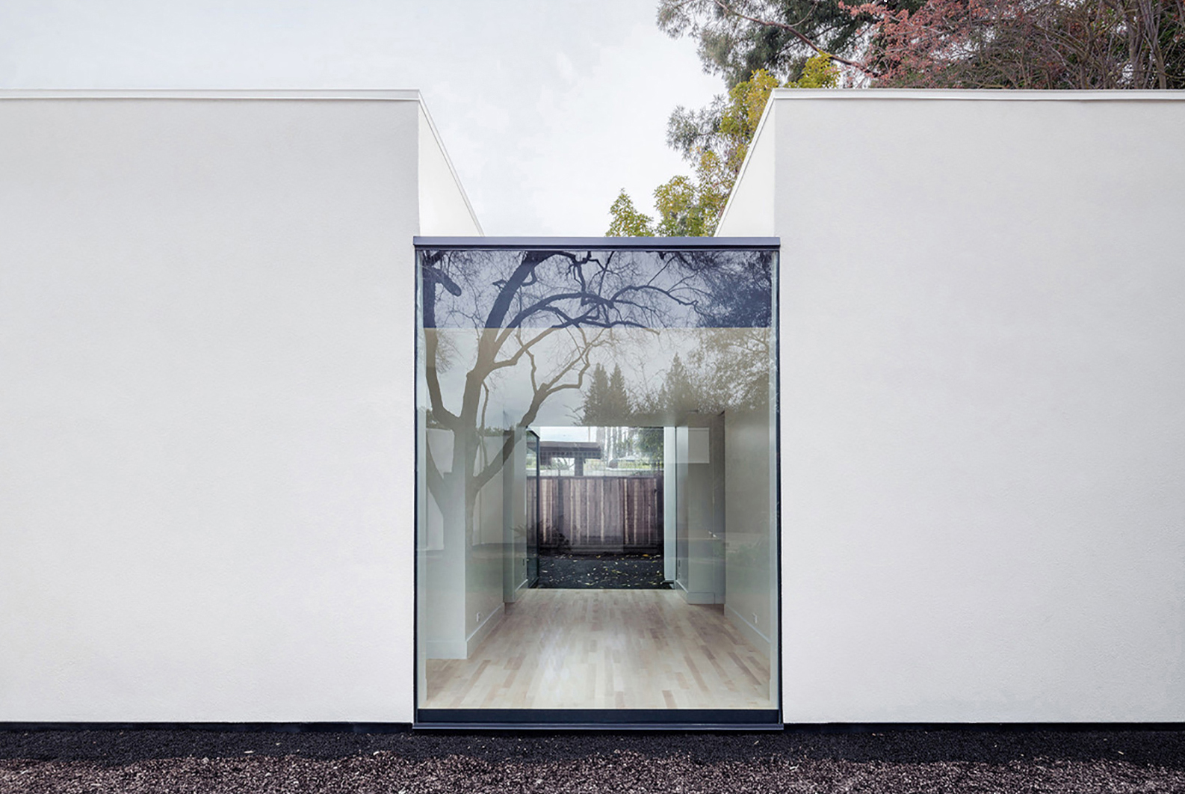

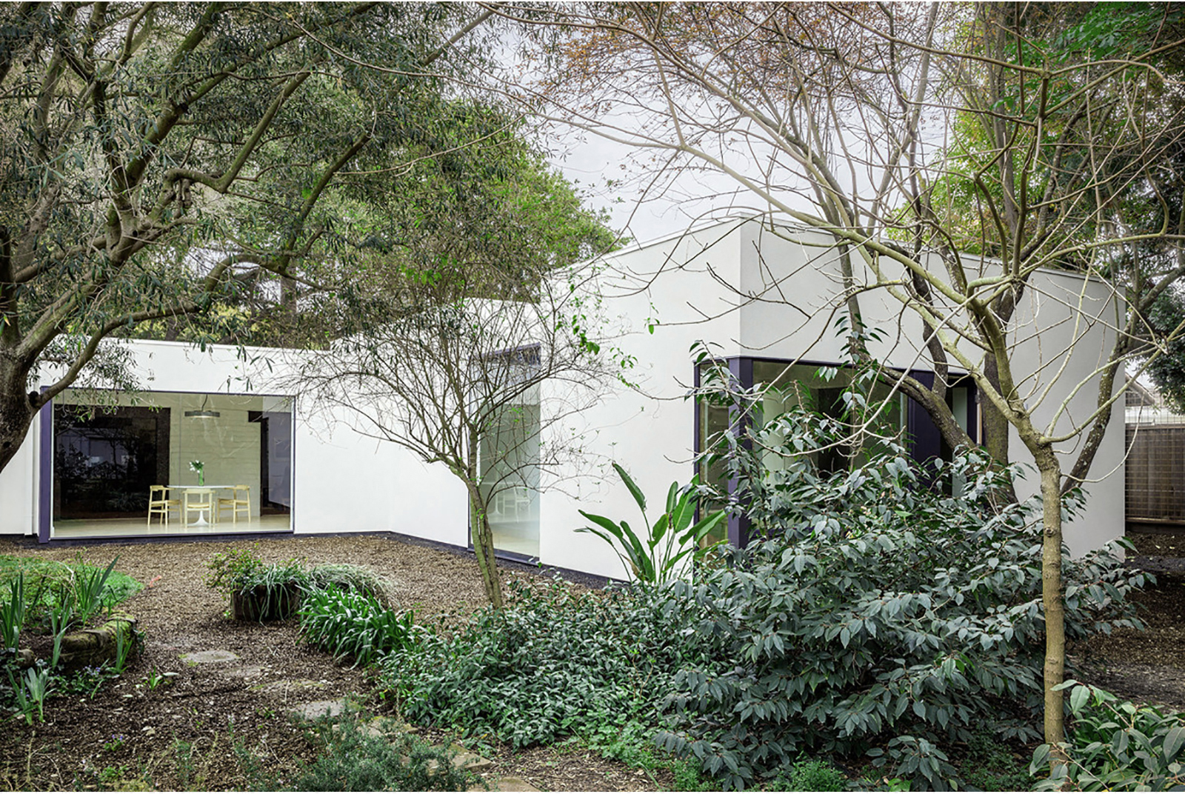
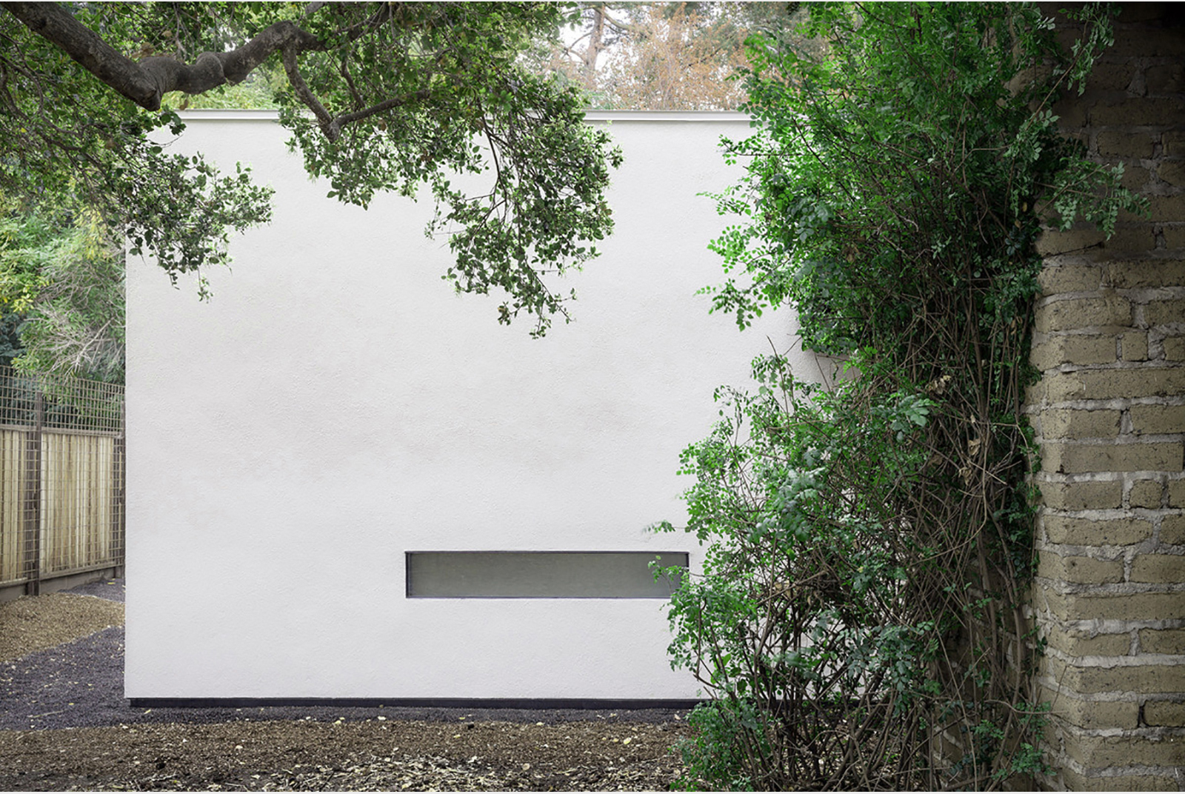
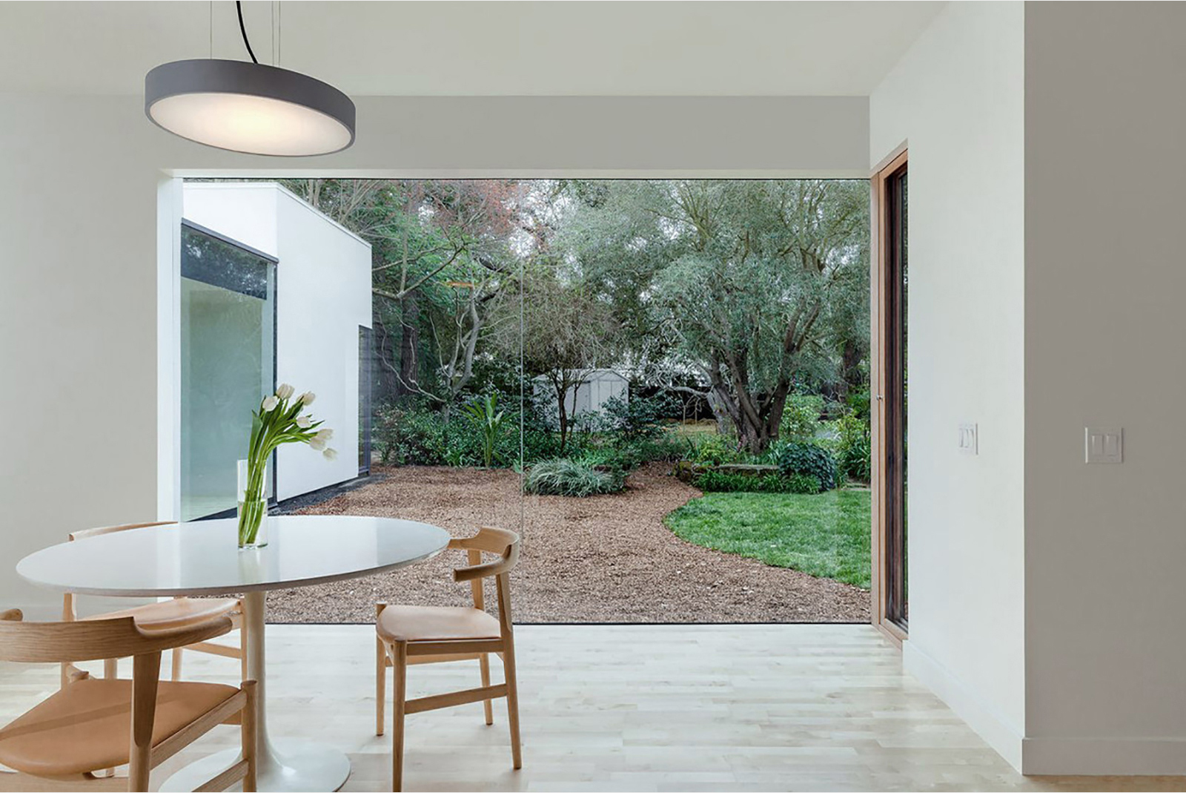
The project is the addition of a dining room, reading room and two bedroom suites to an existing 1948 adobe-brick house. Careful consideration was given to the siting of the new addition and its relationship to existing trees, the original house and a previous addition. Four volumes control view and orchestrate movement through their various internal and external alignments. The reading of the solid/void relationship oscillates between additive and subtractive processes--the result is a rhythmic reciprocity between interior space and garden.
