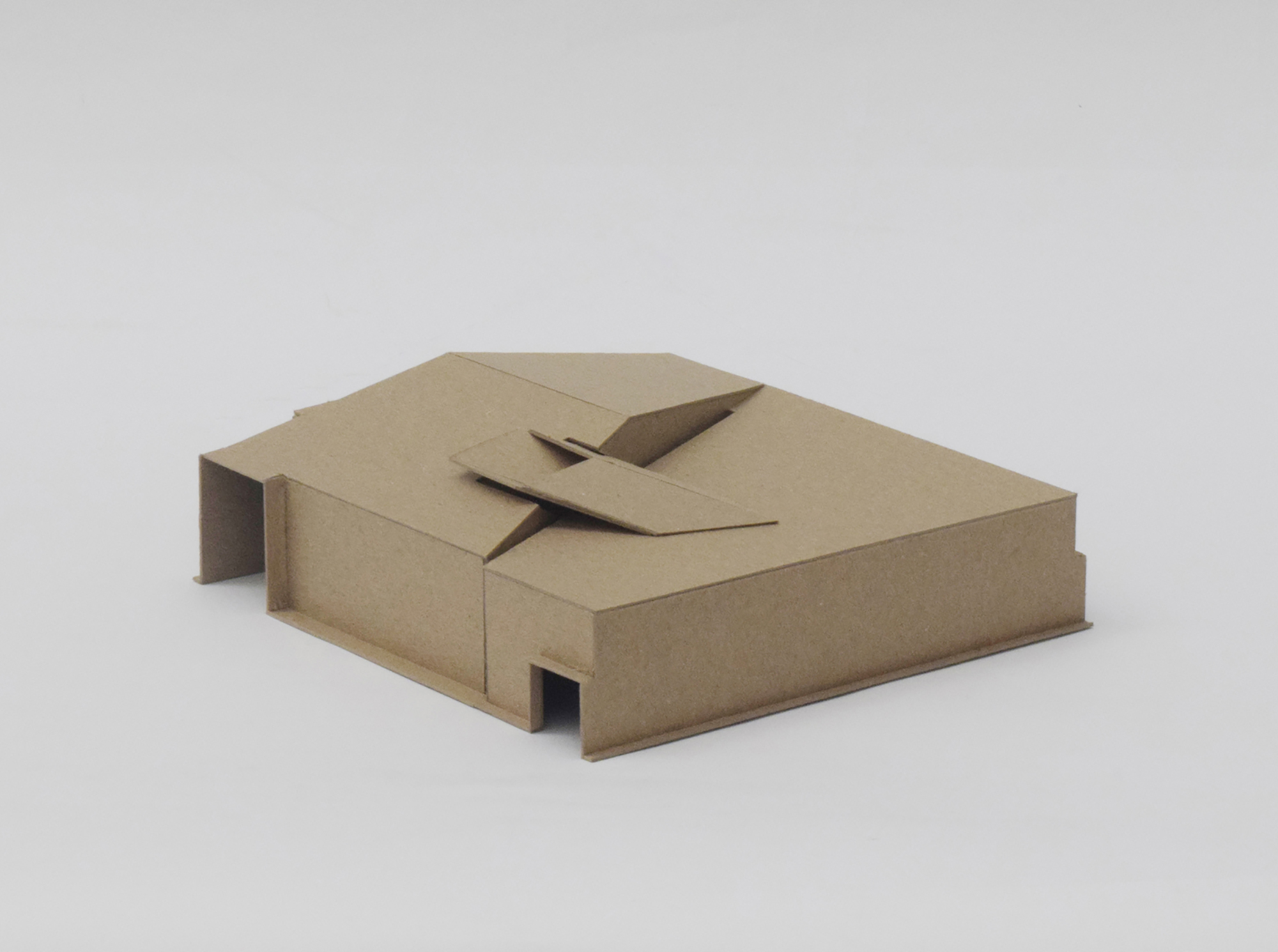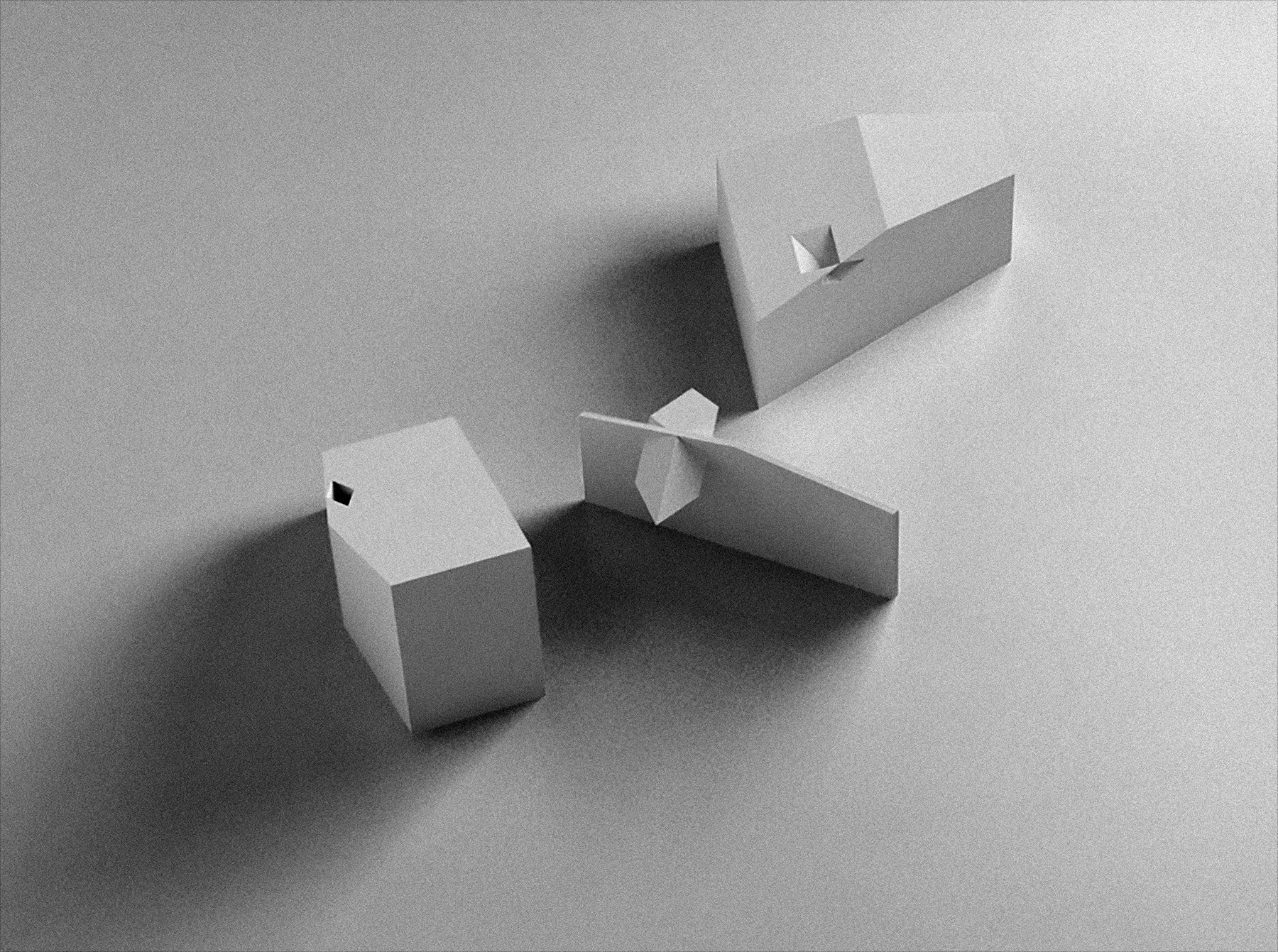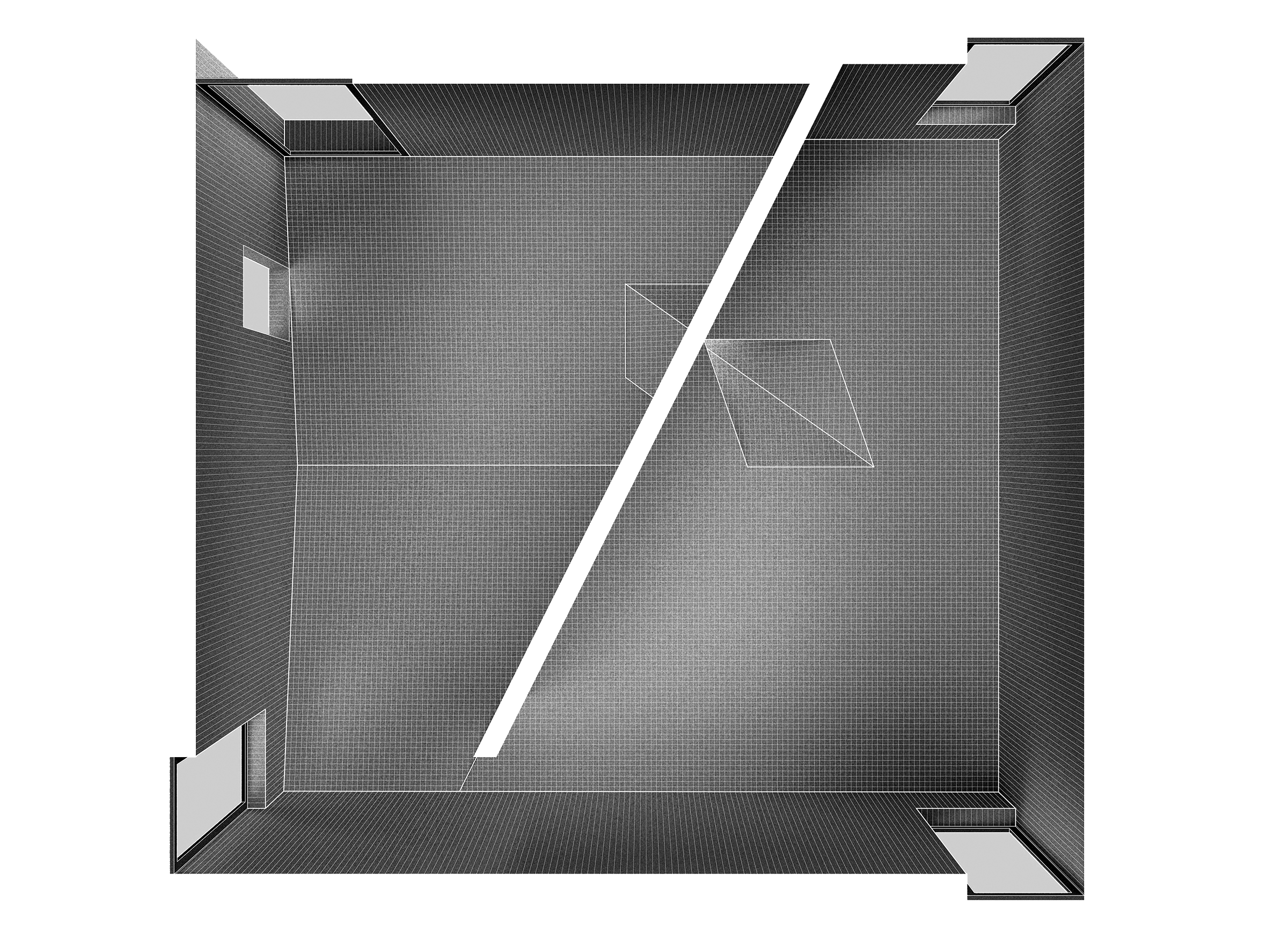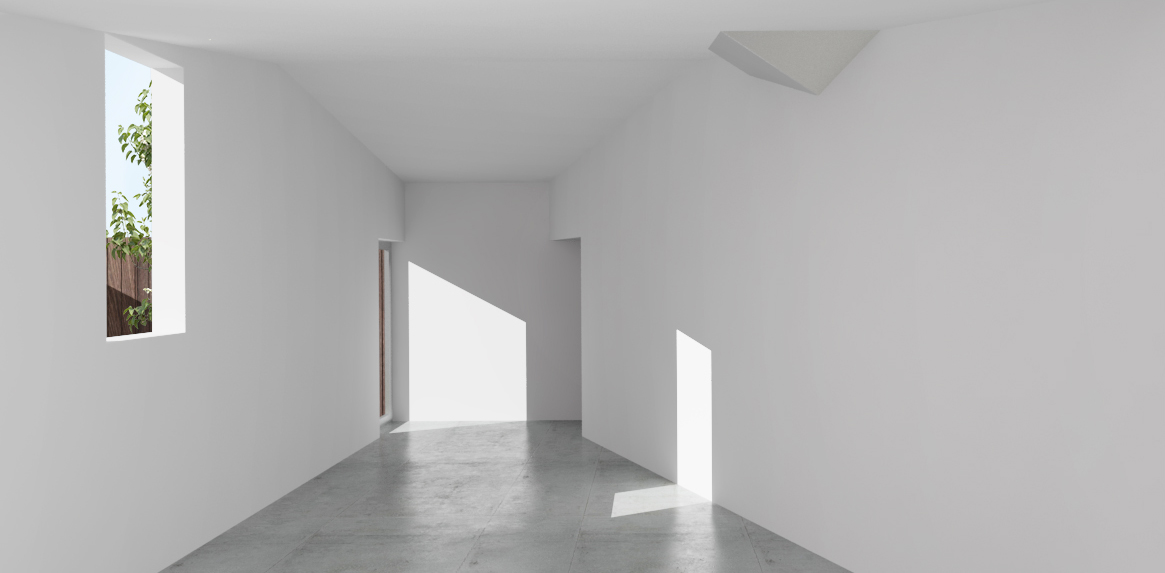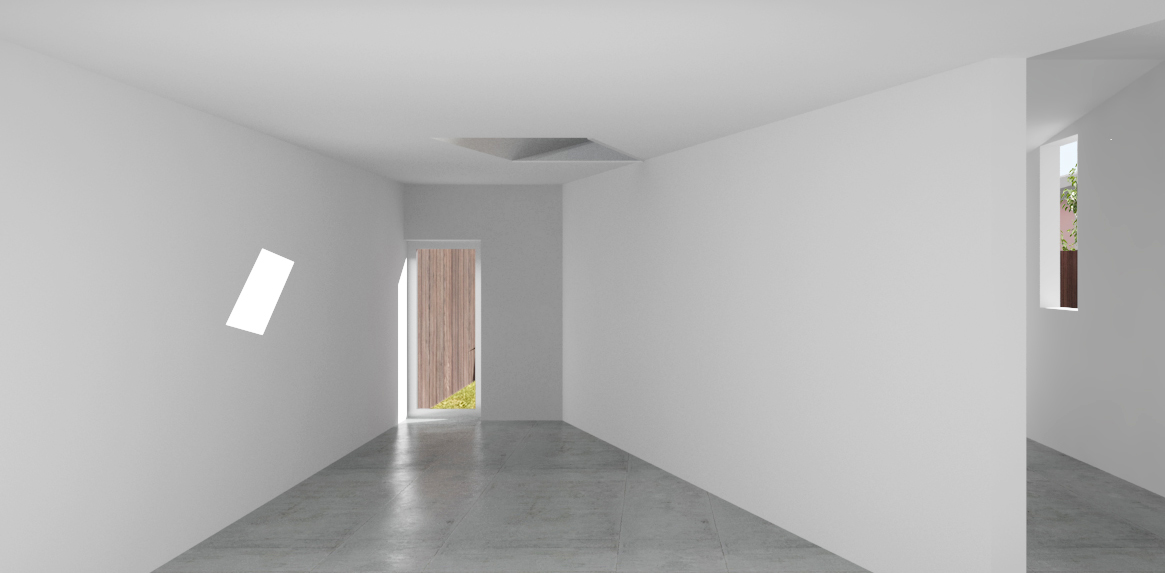Page House and Gallery
Berkeley, CaliforniaPhotographs: Naho Kubota
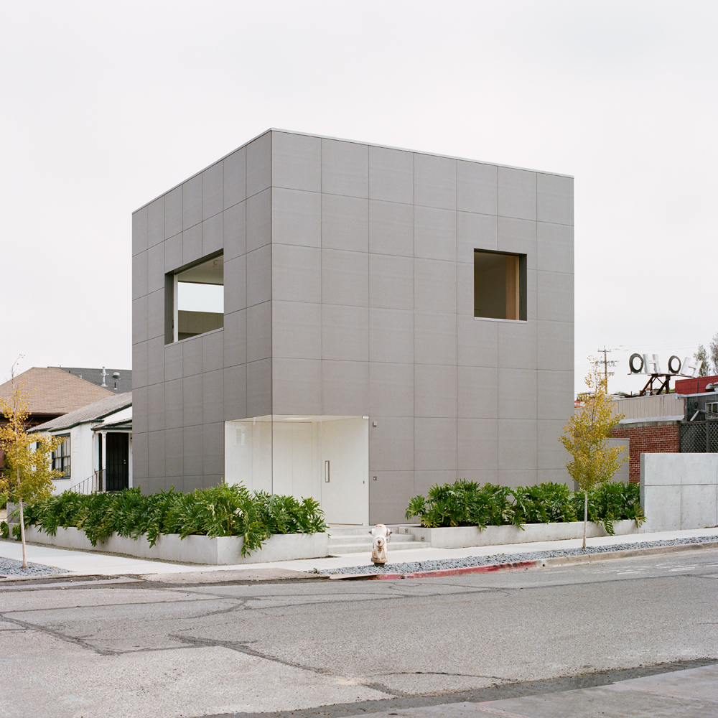

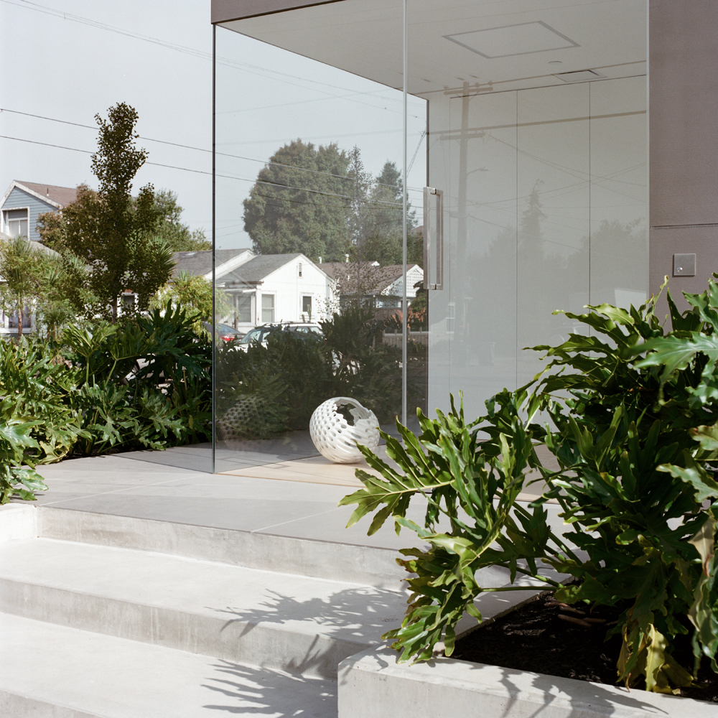
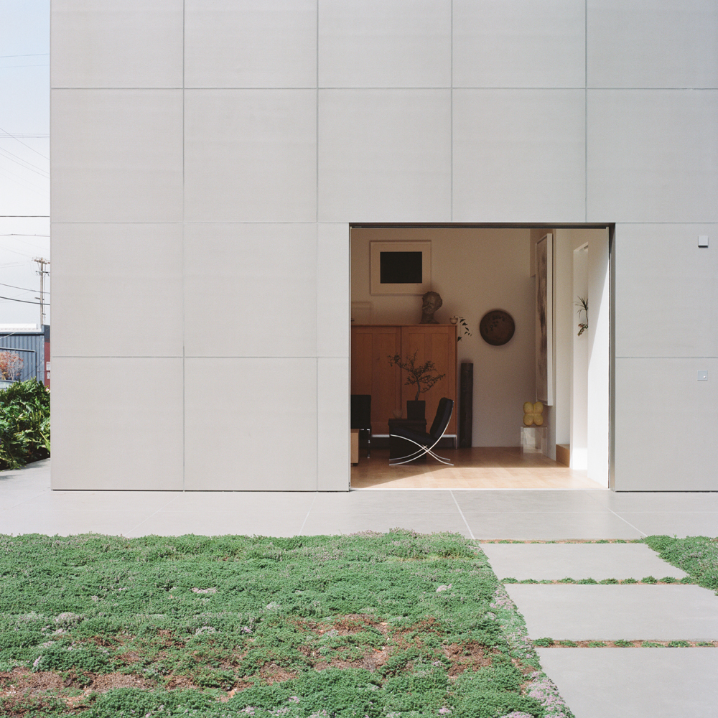

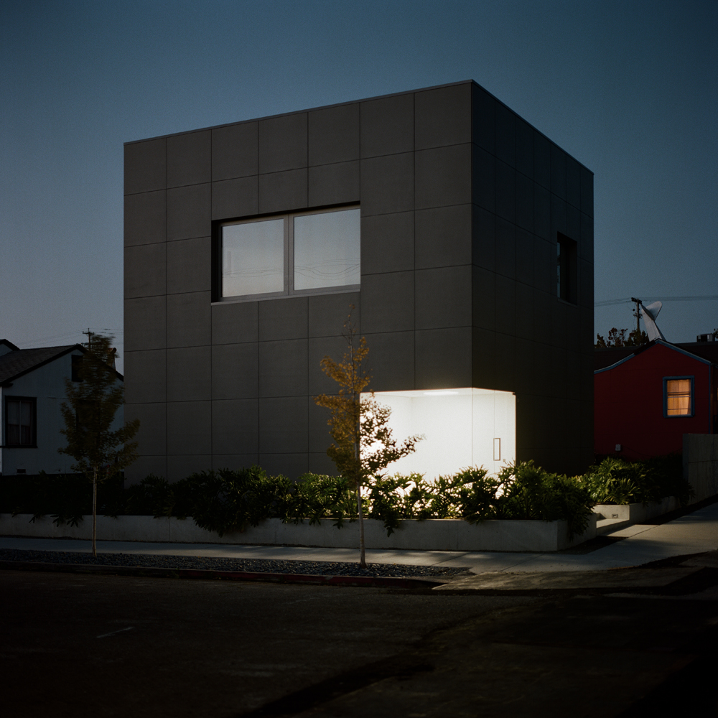

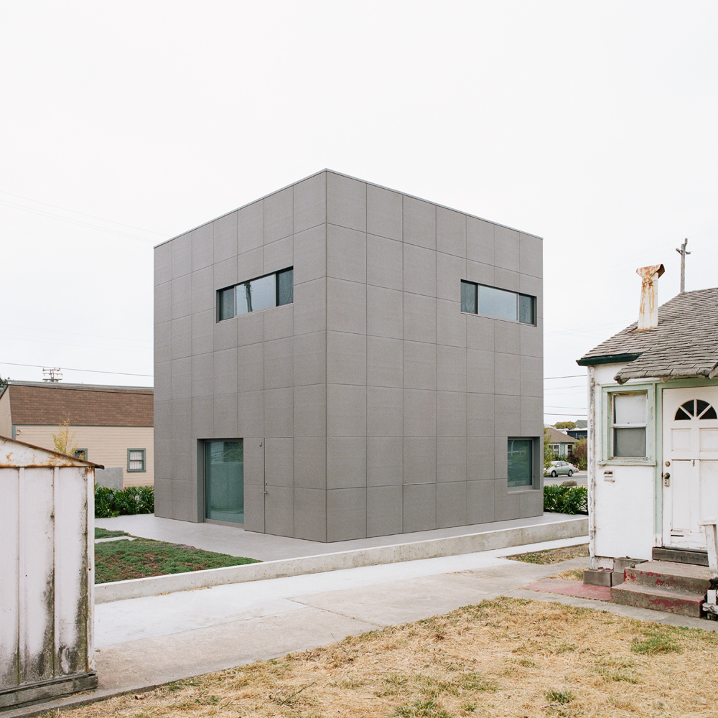
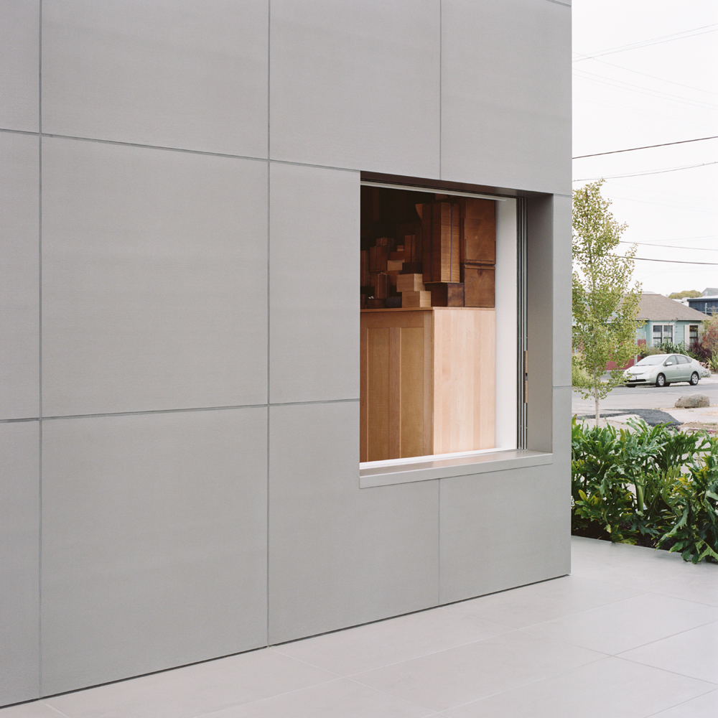
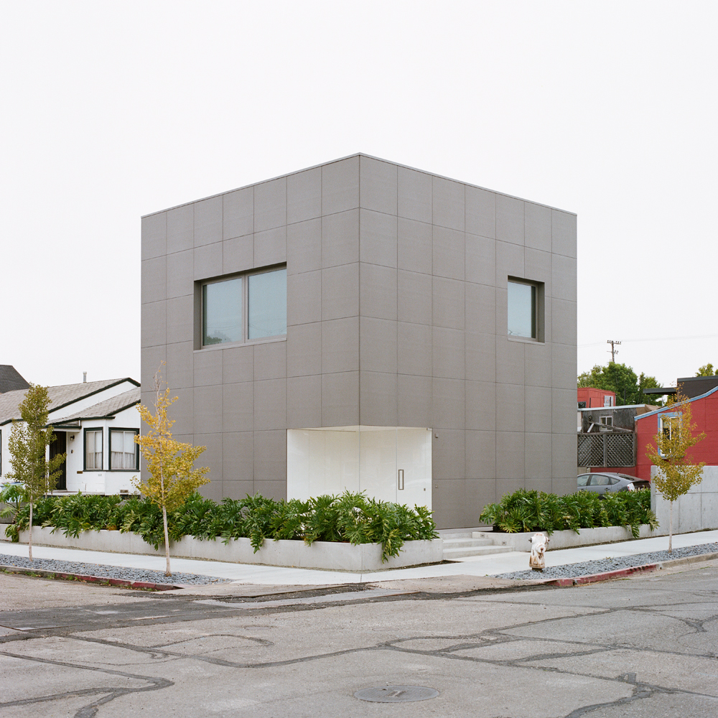
Accommodating an extensive and rotating collection of contemporary ceramic art, the house/gallery is in a mixed-used, light-industrial neighborhood. The form is a twenty-eight-foot cube, determined in part by the choice of a four-foot square porcelain panel for the building’s facade and surrounding patio. Most walls house pockets for doors and windows--a doubling of the house that also conceals infrastructural elements. Organizationally, the division of the interior is based on a recursive diagram, with walls branching off a switchback stair.




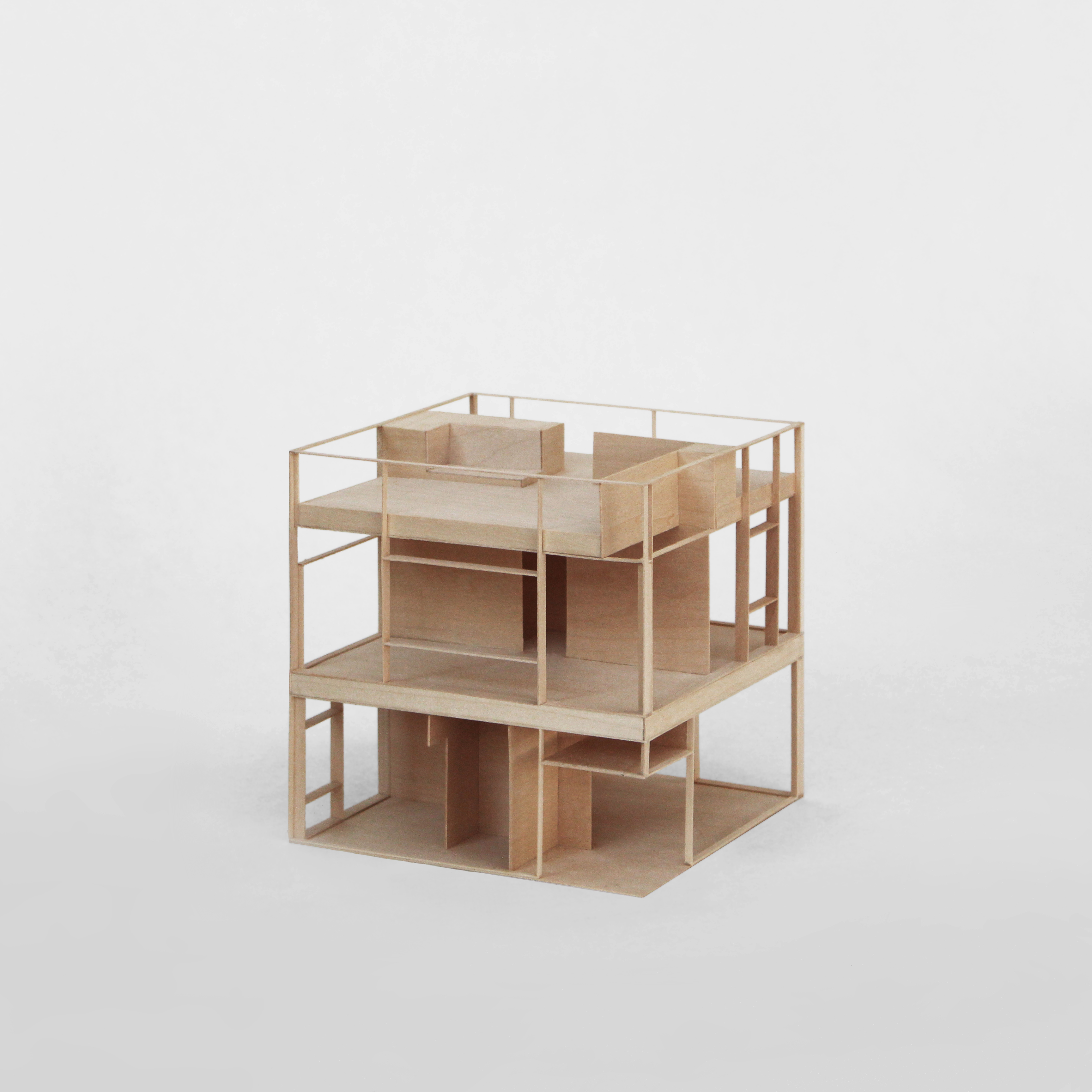
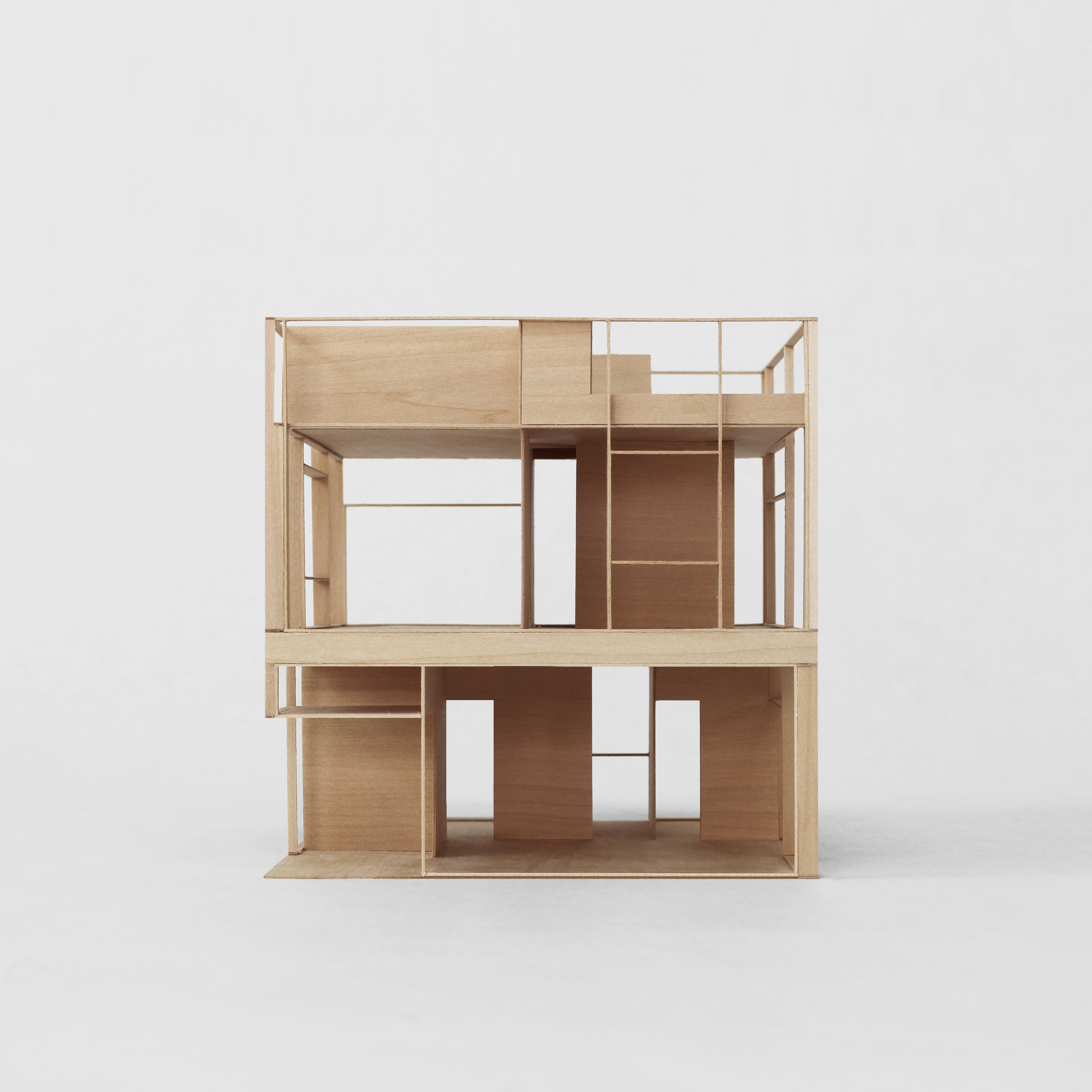
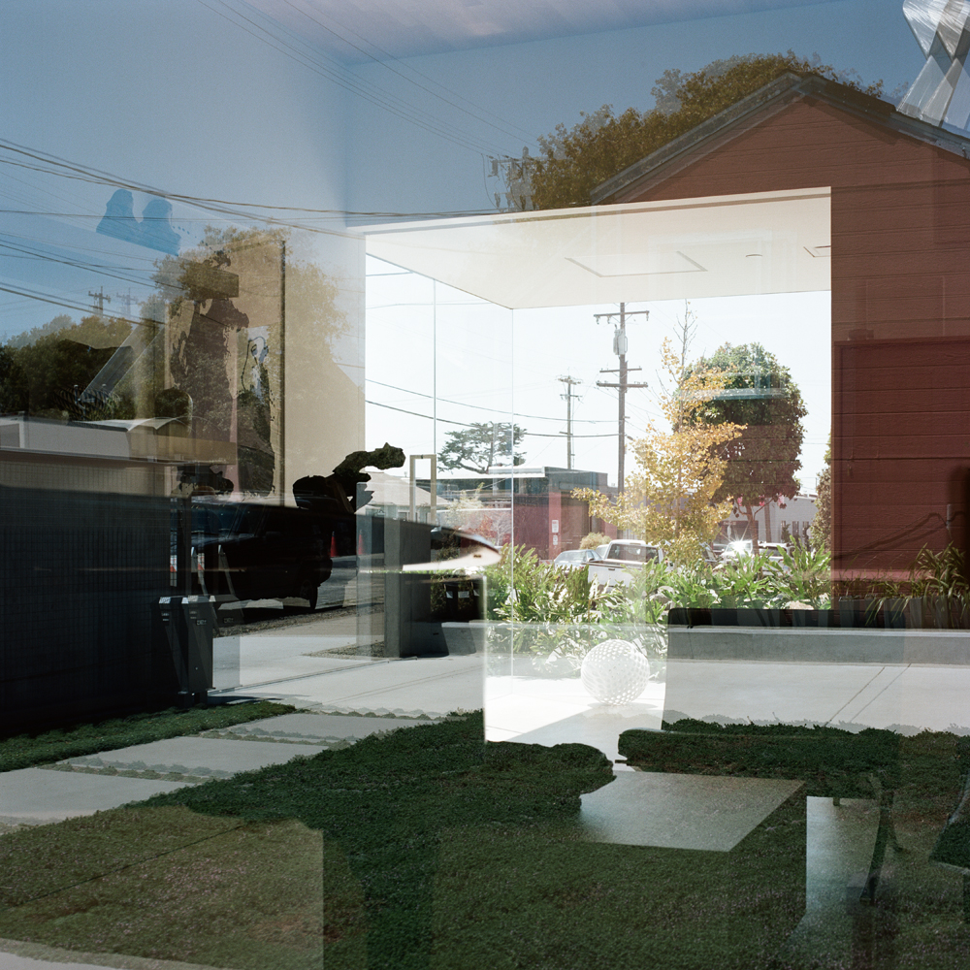

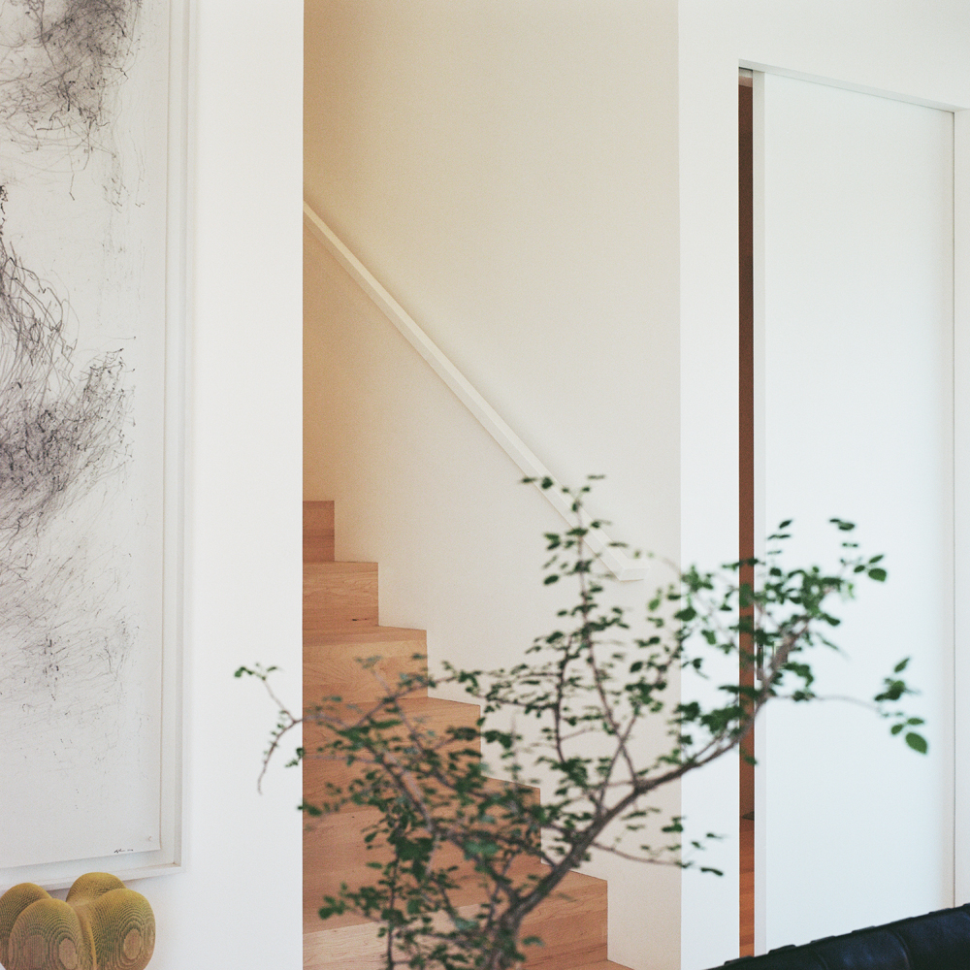
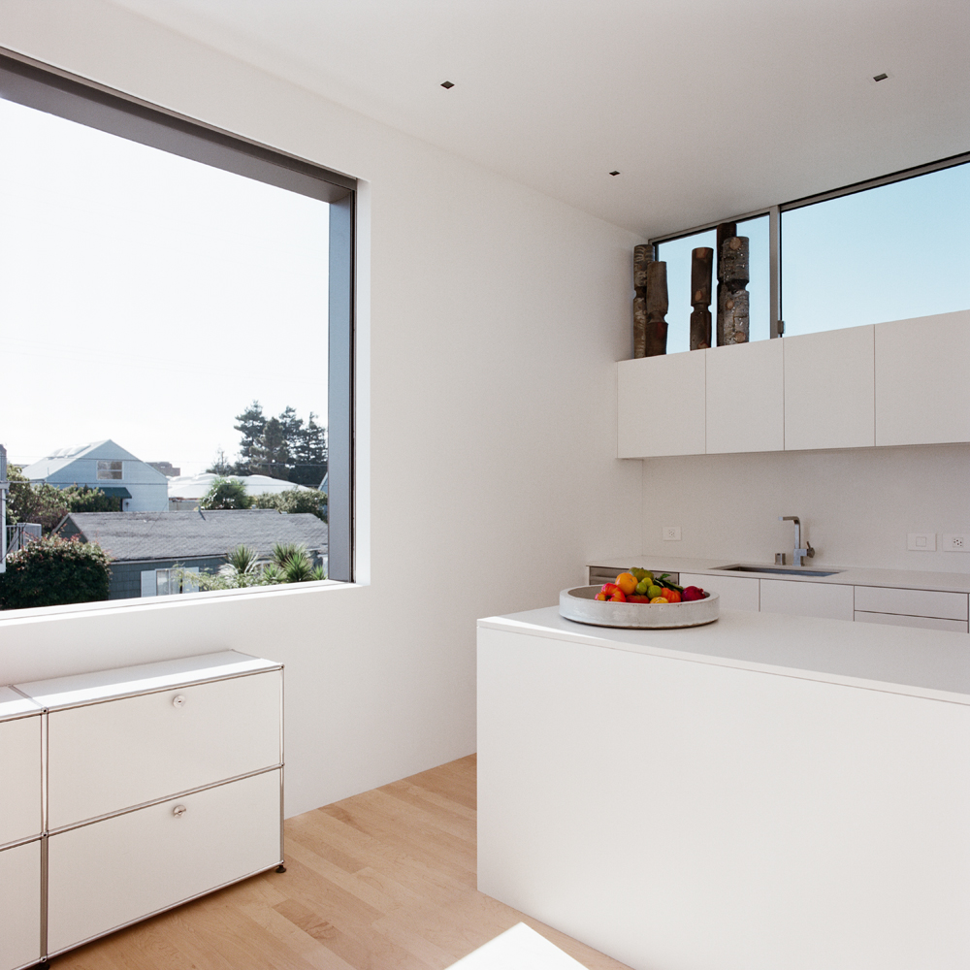

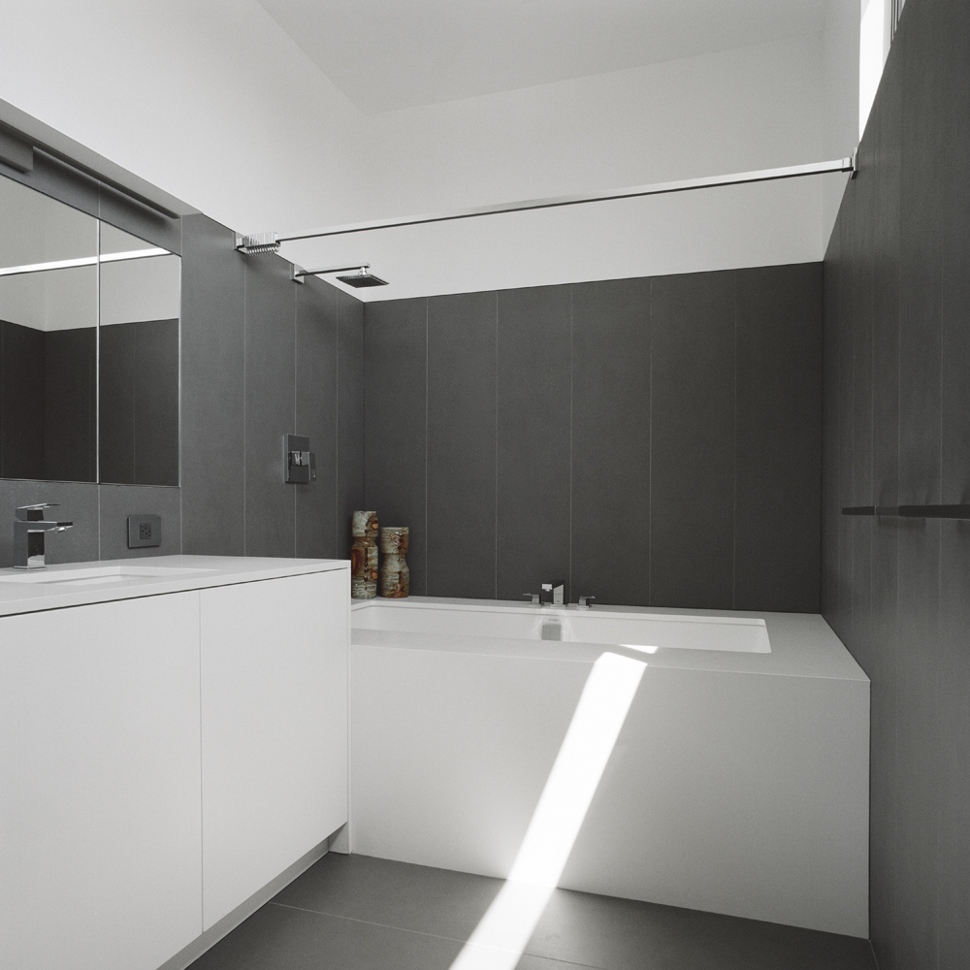
1 x 4 = 1
Low-Rise L.A. Competition Entry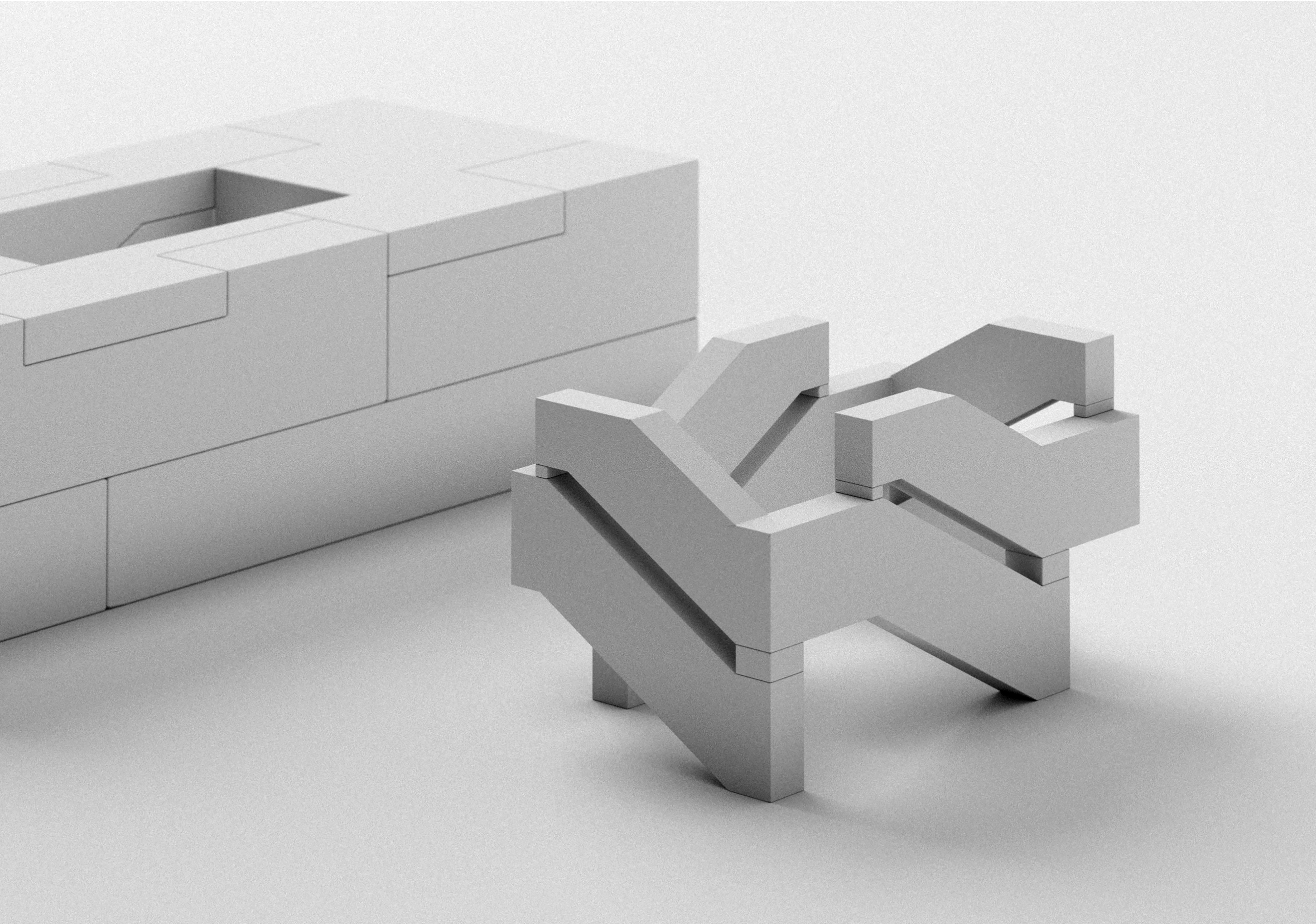
Designed for a multi-generational family, 1x4=1 makes space for a community that operates like a set of interconnected parts. Symbollically and formally singular, the building is intricately divided into four units. The residences revolve around a communal courtyard, made possible by a system of L-shaped staircases that interlock. This enables each residence to have exposure to all four facades, the courtyard, and the roof. The design of the units values their independce as well as the potency of their mixing within a monolithic form.
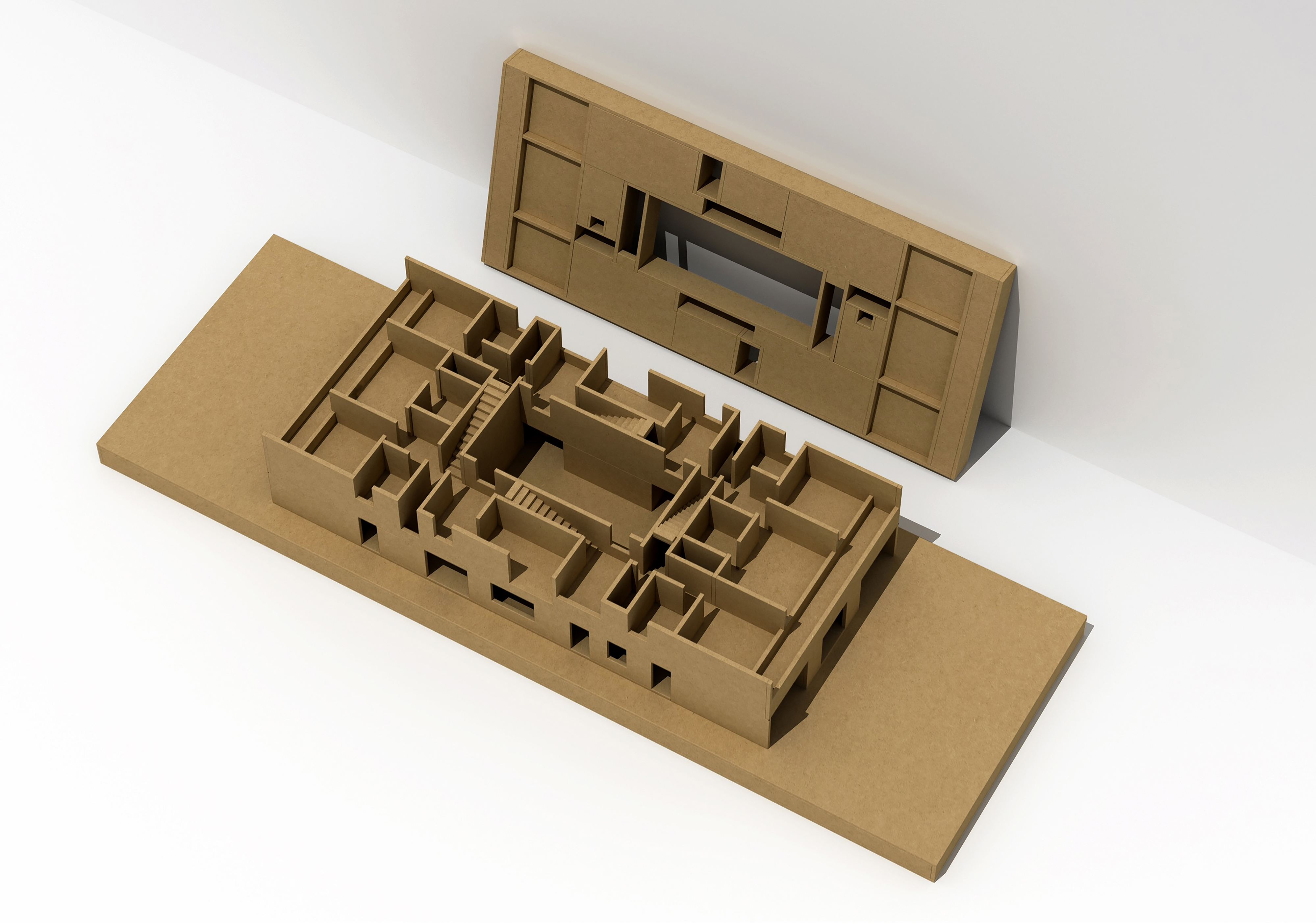
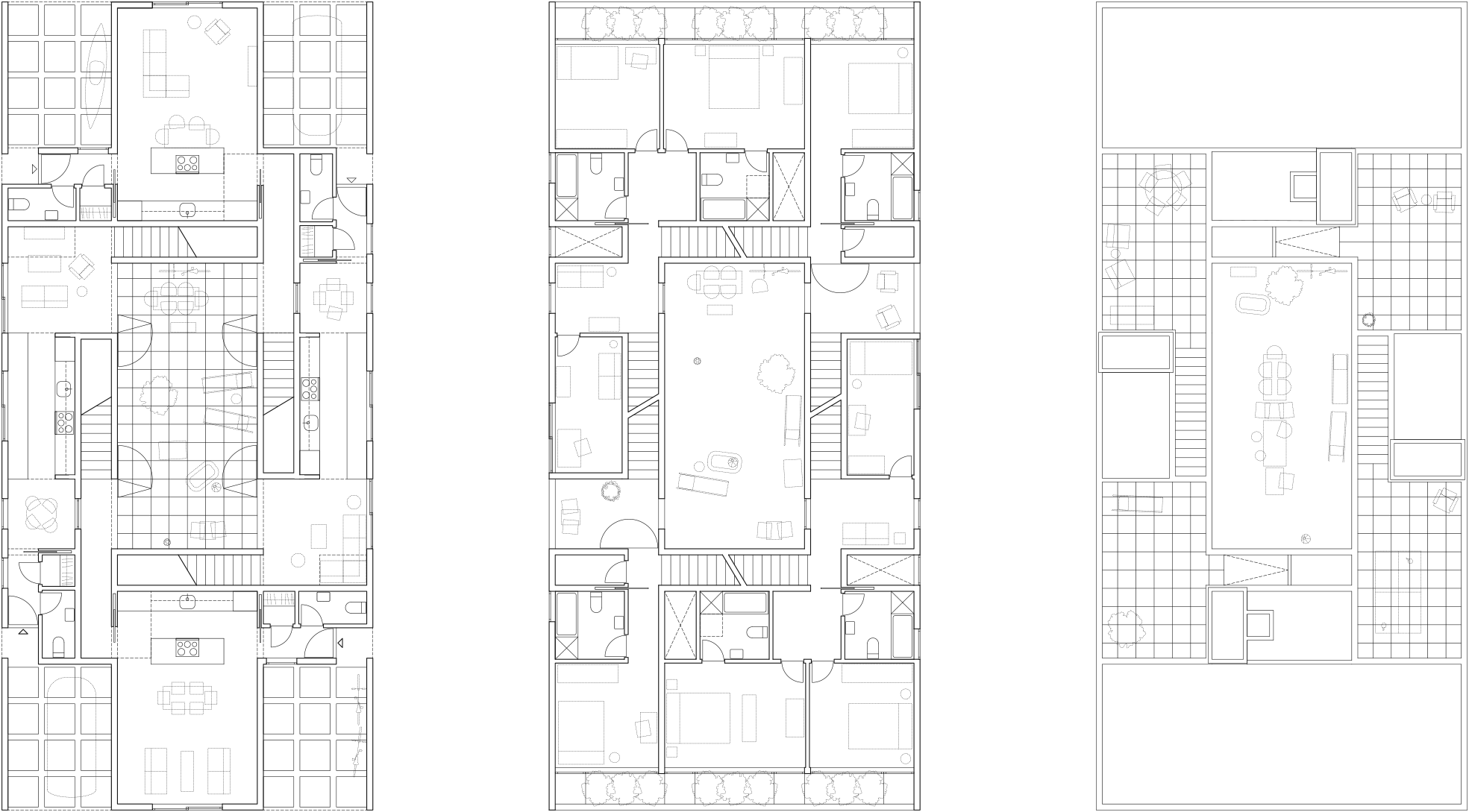
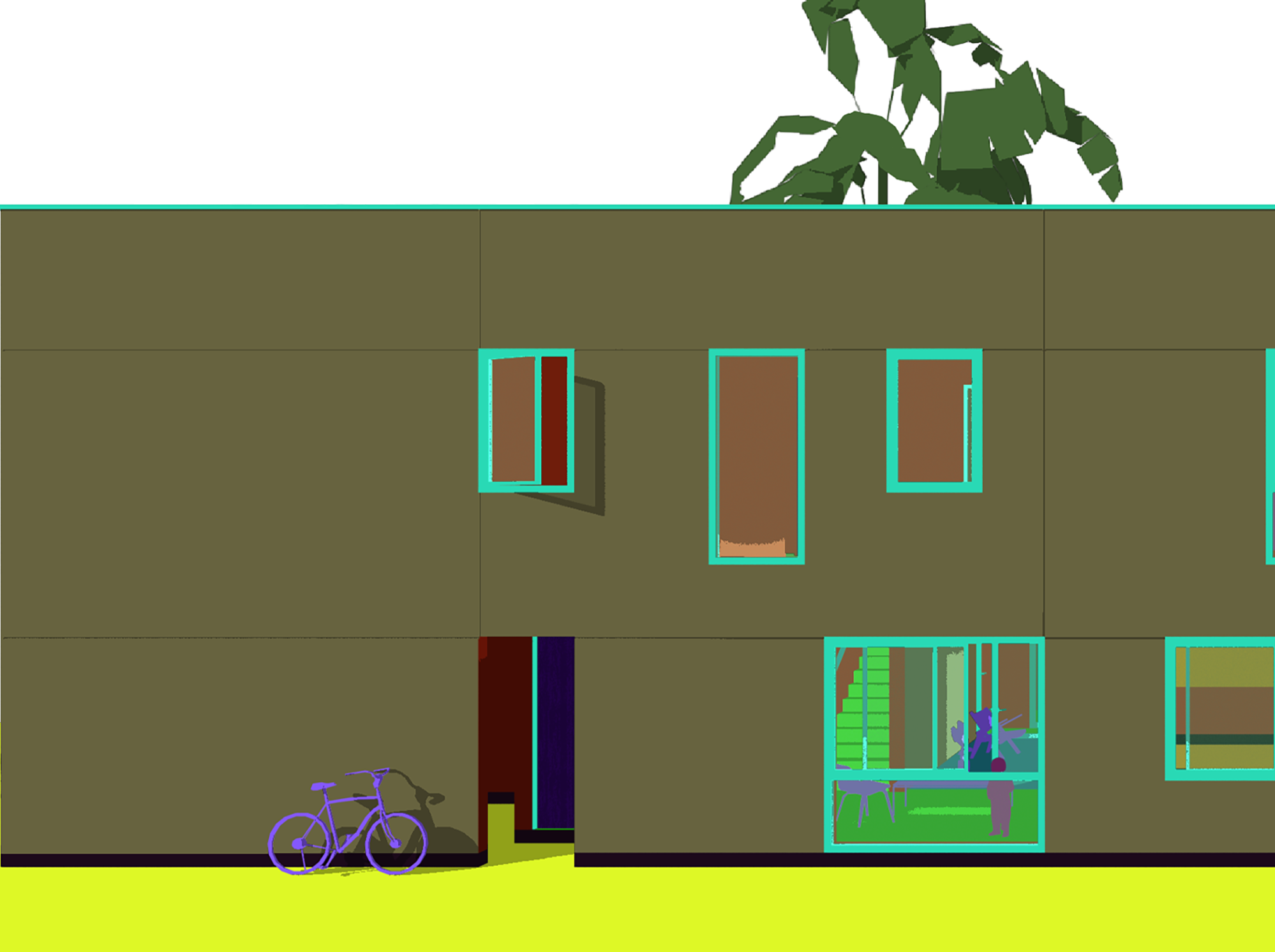
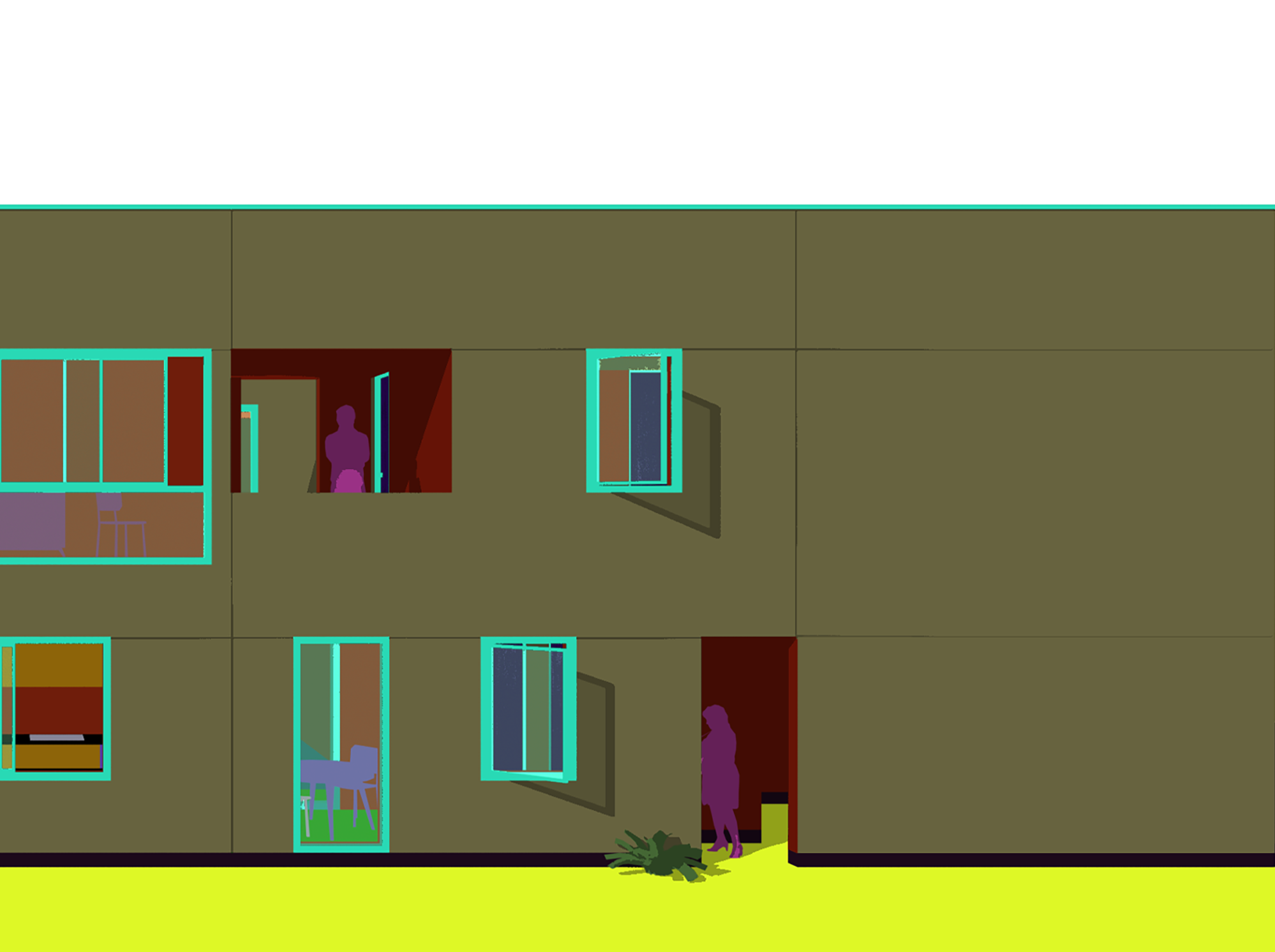
Laurent House
Santa Cruz, California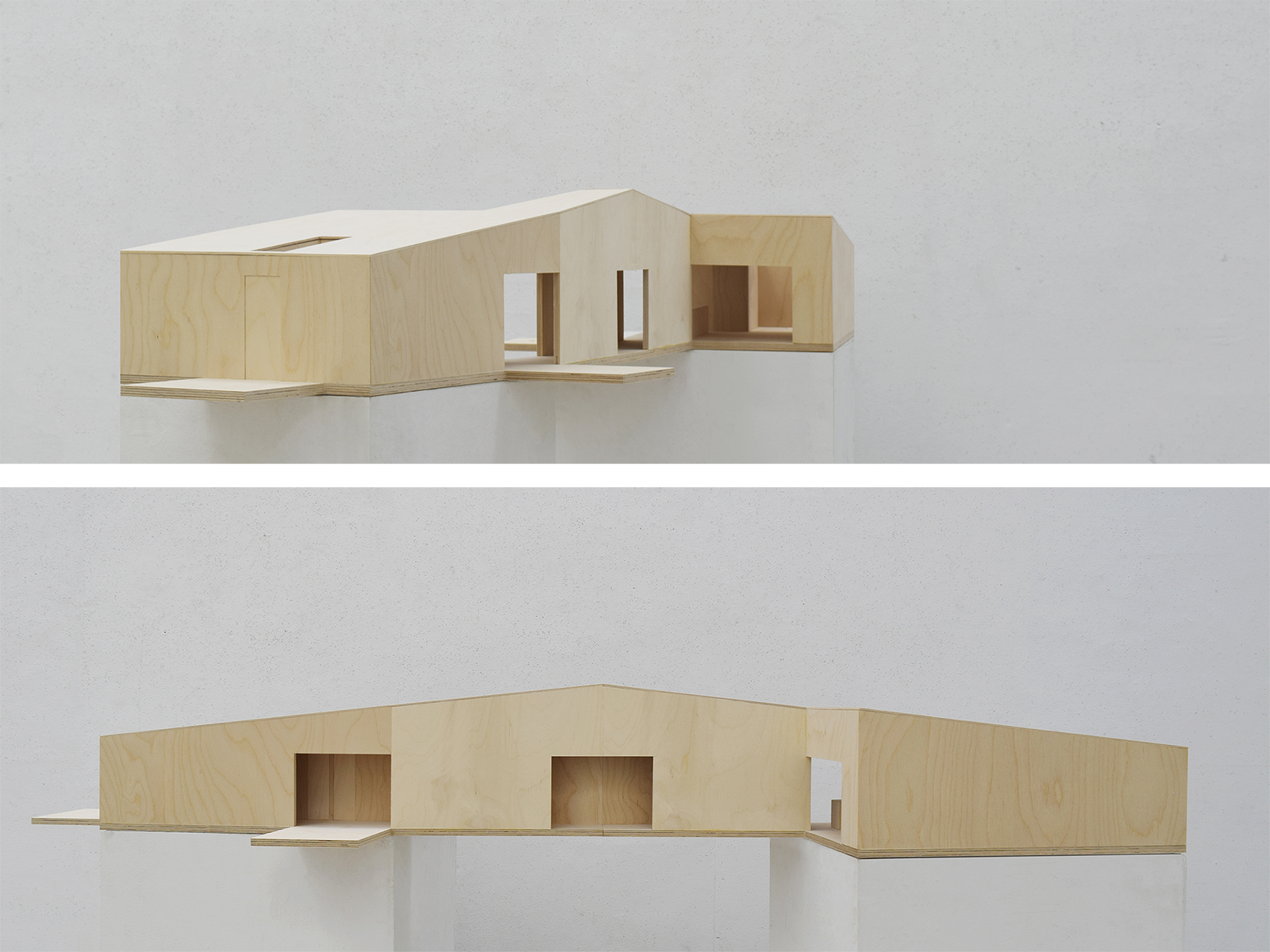
This house occupies the rear portion of an exceptionally long site in the urban fabric of Santa Cruz. An existing house at the front of the property will be converted to an Accessory Dwelling Unit, allowing for a new single family house to be constructed on the site. The house is a 1,600 square-foot, low-lying structure that is nestled into the existing landscape. Organized around an equal division of living and sleeping quarters, the form bends at its midpoint to preserve existing mature trees. That midpoint occurs at the thinnest portion of the plan, where the roof rises to a peak to unify the two halves of the project.
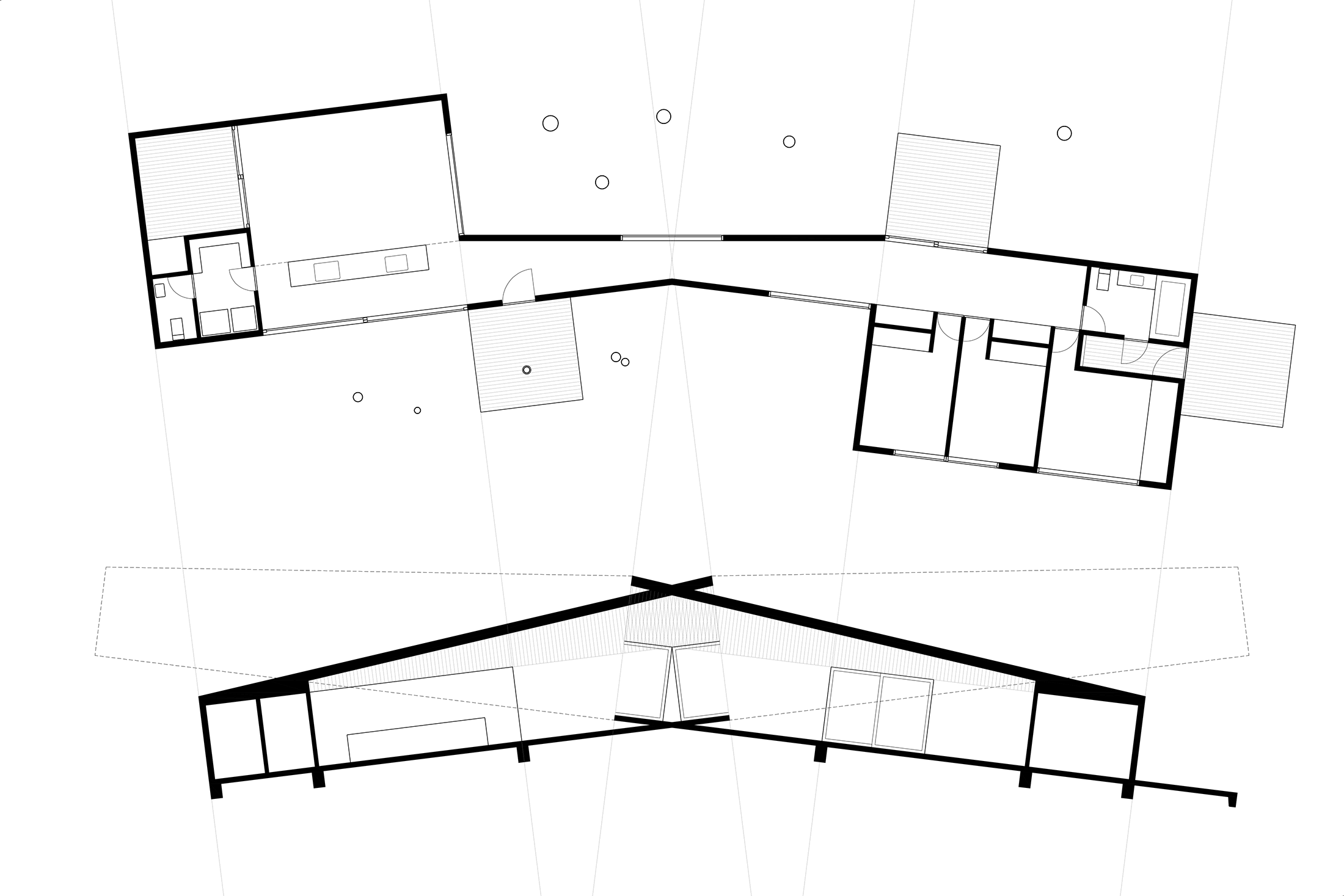

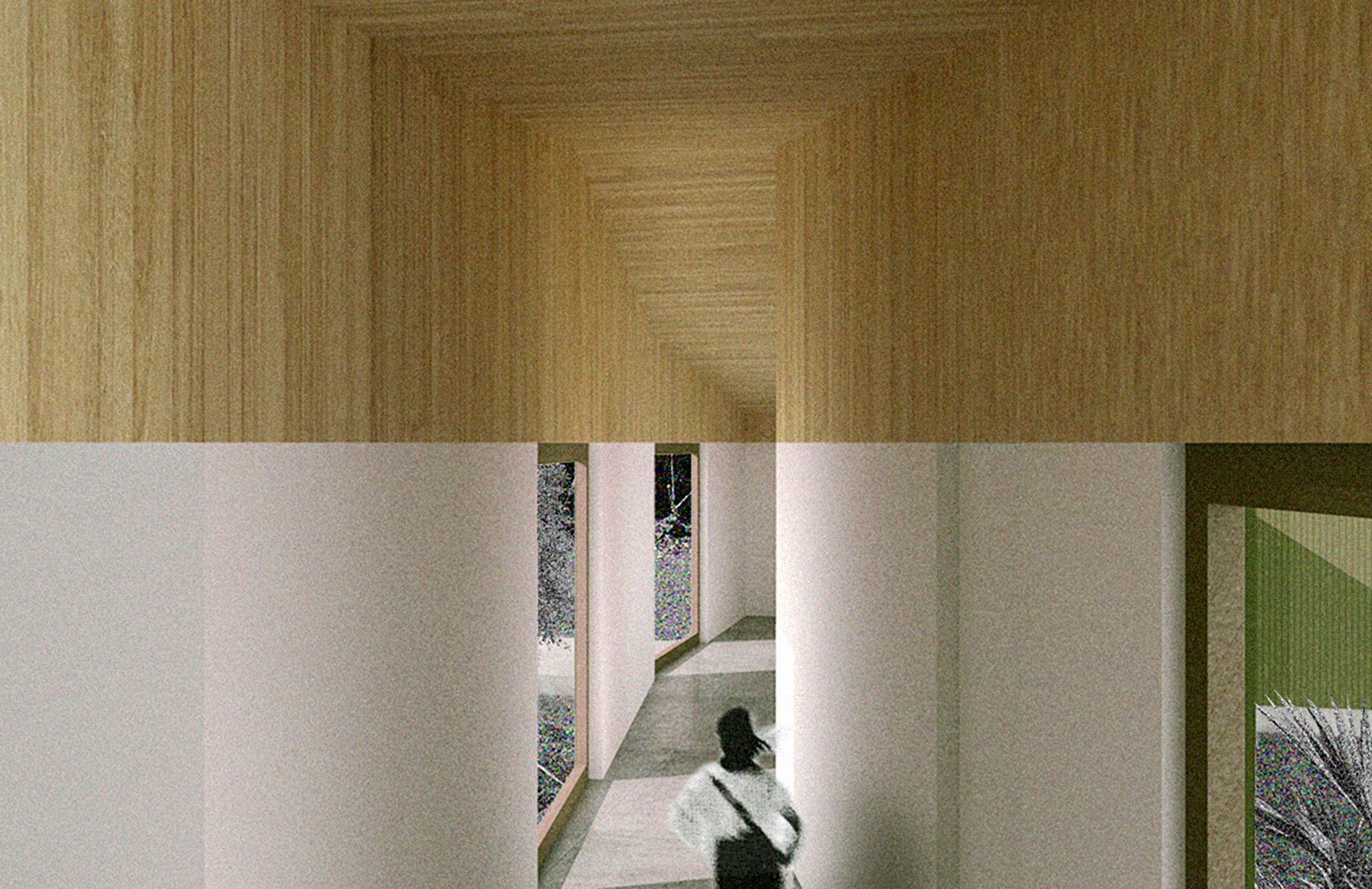
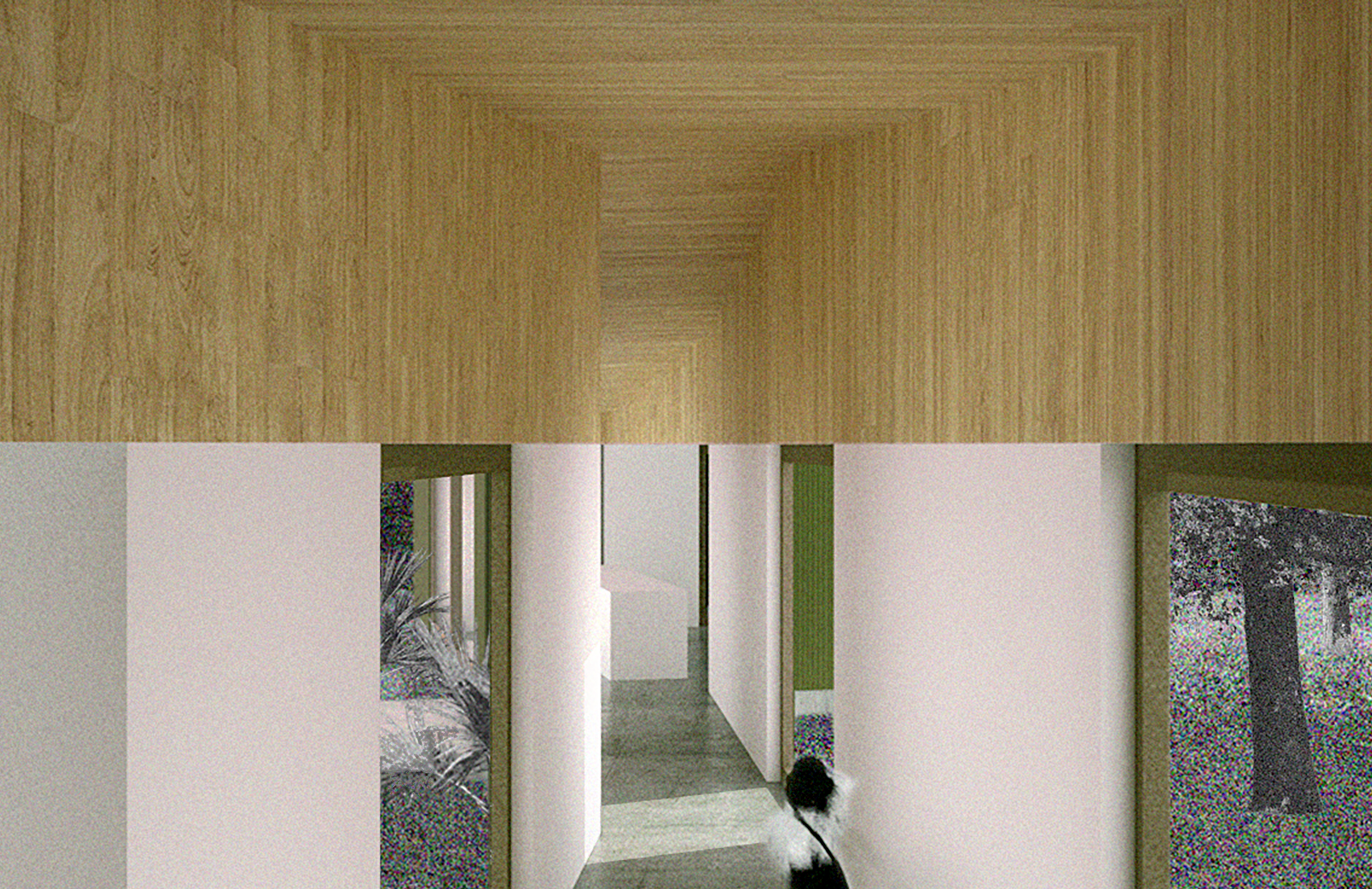
K-12 Sports Complex
Nashik, India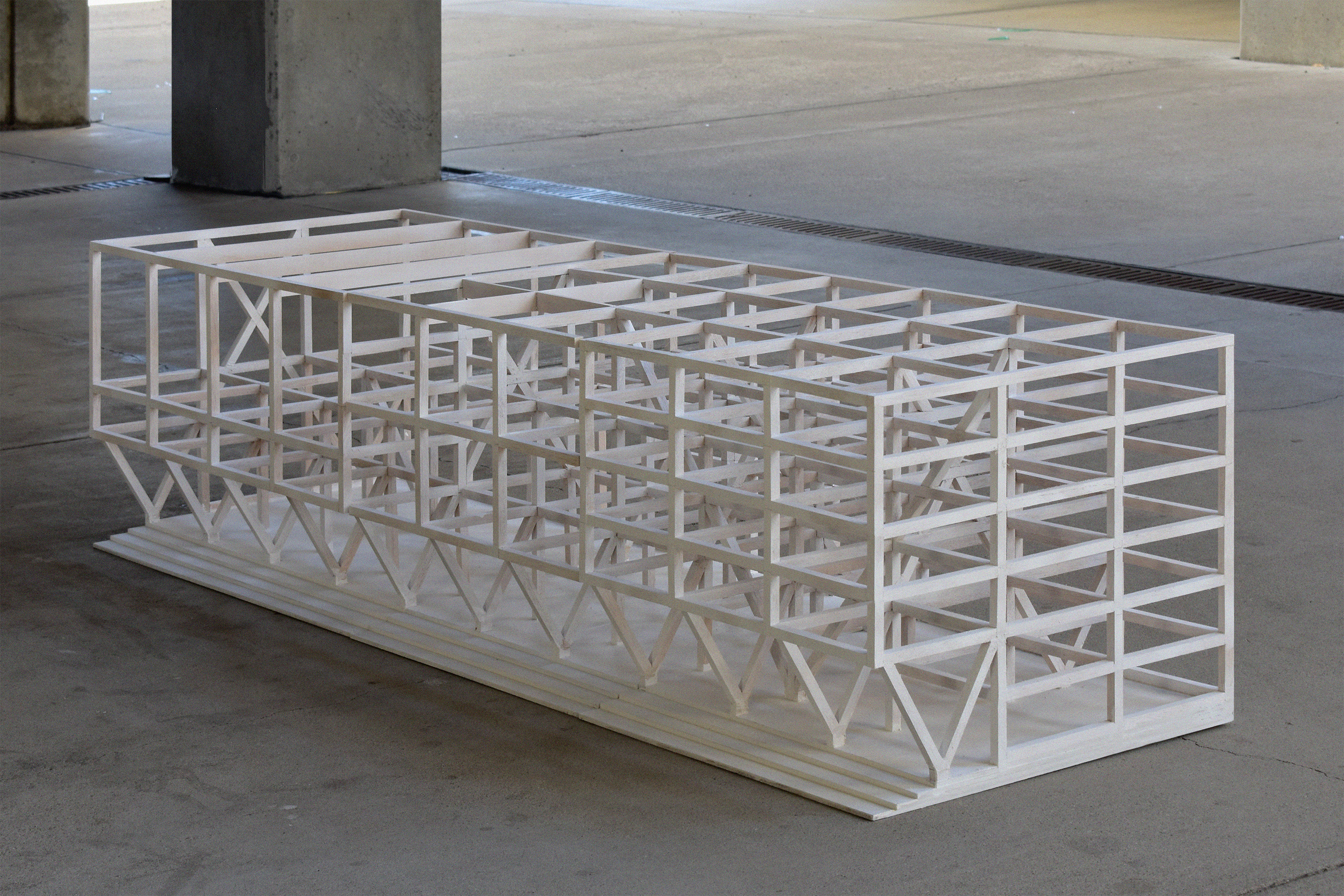
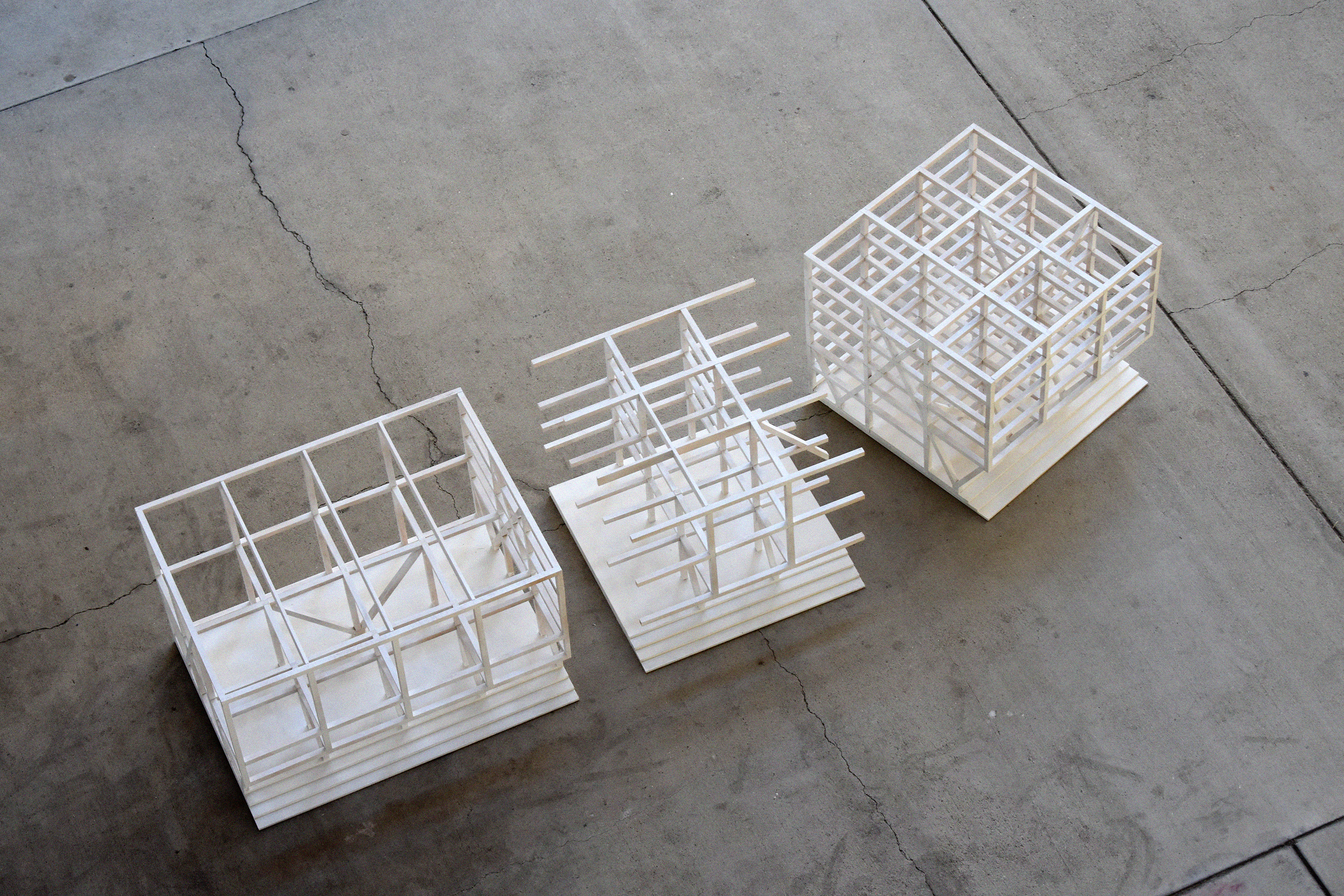
Wallace Art Shed
Oakland, California
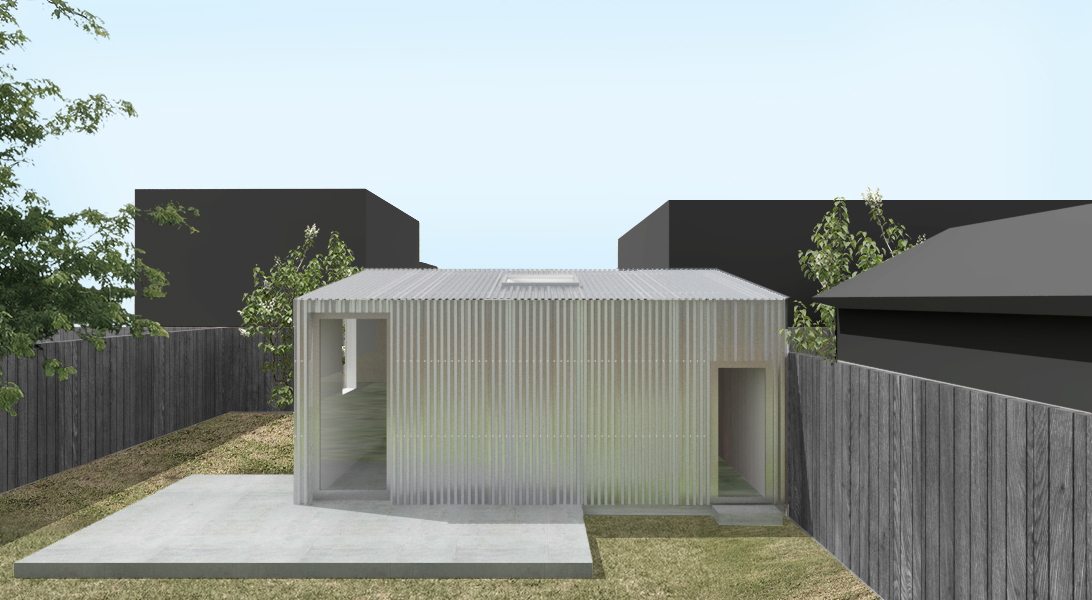
A studio for painting appropriates an existing structure that falls under stringent codes for its transformation. Zoning setbacks allow for new fenestration to occur only in one corner of the building, but the program called for the splitting of the interior space into two rooms and for them to both be lit naturally. Two new openings to the exterior, of the same proportions but of different sizes to the existing openings, are added in the permitted zone. The problem of natural light is resolved with the use of a device akin to an embrasure, or a skylight that passes through the conceptually solid block of the shed, from the roof, through one room and to the other.
