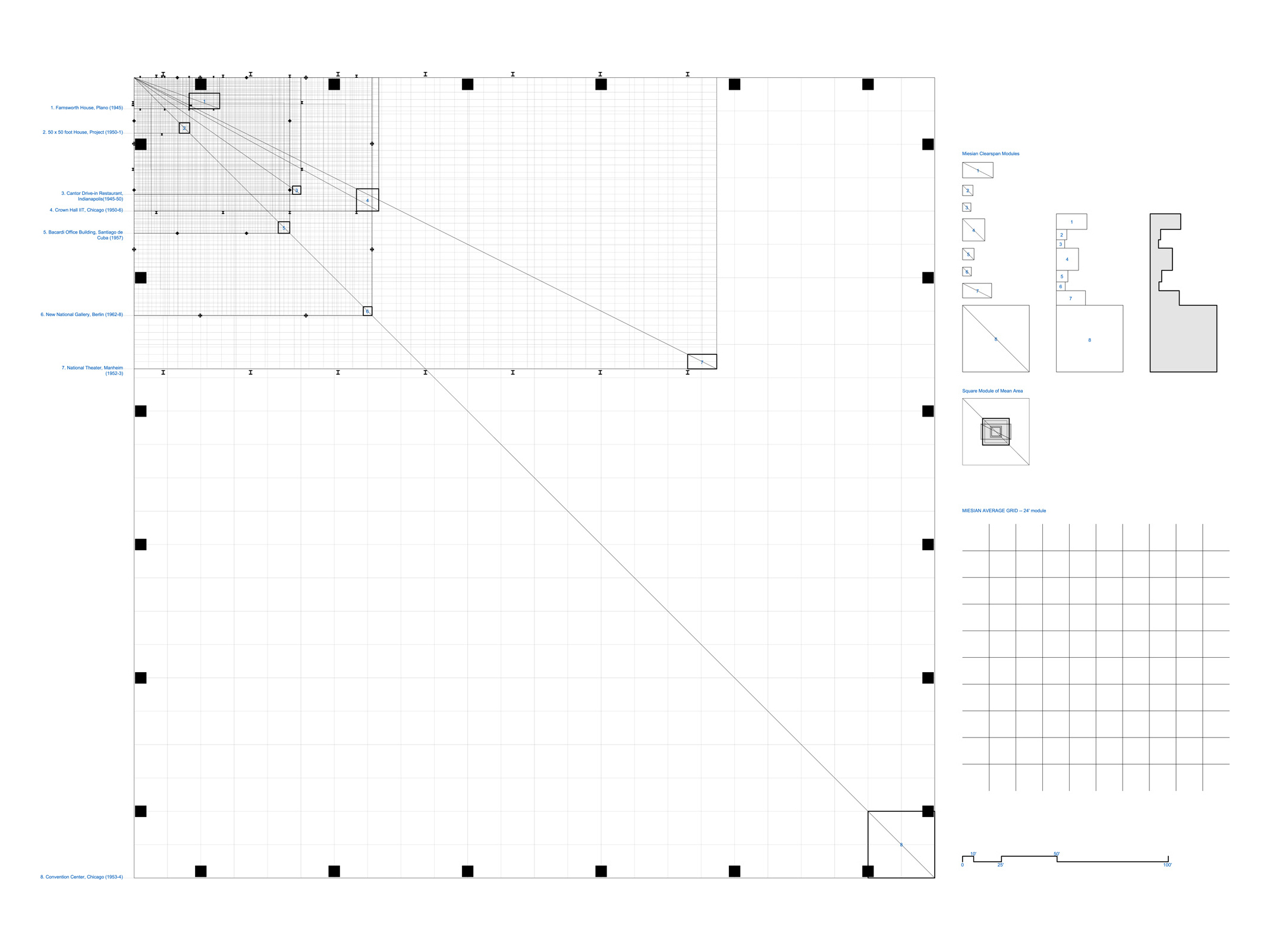Averaging Mies
Drawing ResearchPublished in Room One Thousand:
Technology and the Box

1. An exercise in finding the ‘perfect’ box, this drawing is a heuristic device developed to analyze a set of seminal architectural projects. The plans of Mies van der Rohe’s clear-span structures are overlaid about a common corner, revealing similarities and differences in size, proportion, and meter. The dimensions of the building modules are then averaged. These projects exhibit Mies’ notion of the Modernist ideal of Universal Space: total and absolute horizontal spatial continuity. If Mies’ project was to find the ideal geometry for this idealized condition, averaging his various structural spans is an attempt to find that geometry on the architect’s own terms. The result is an average module, the basic building block of the ‘perfect’ box.

2. The principle of cambering is the design of curvature into a structural element so that it will deflect into the ideal form when loaded. In the context of a perfect clear-span structure, that ideal would be the perfectly horizontal beam at rest. But in Mies’ National Gallery in Berlin, another factor is taken into consideration. As this drawing shows, camber is built into the center and edge beams of the museum so that they are perceived to be perfectly flat but in fact are not. That is, even under normal gravity load, a slight curvature is still present in order for the beams to seem absolutely horizontal to the naked eye.