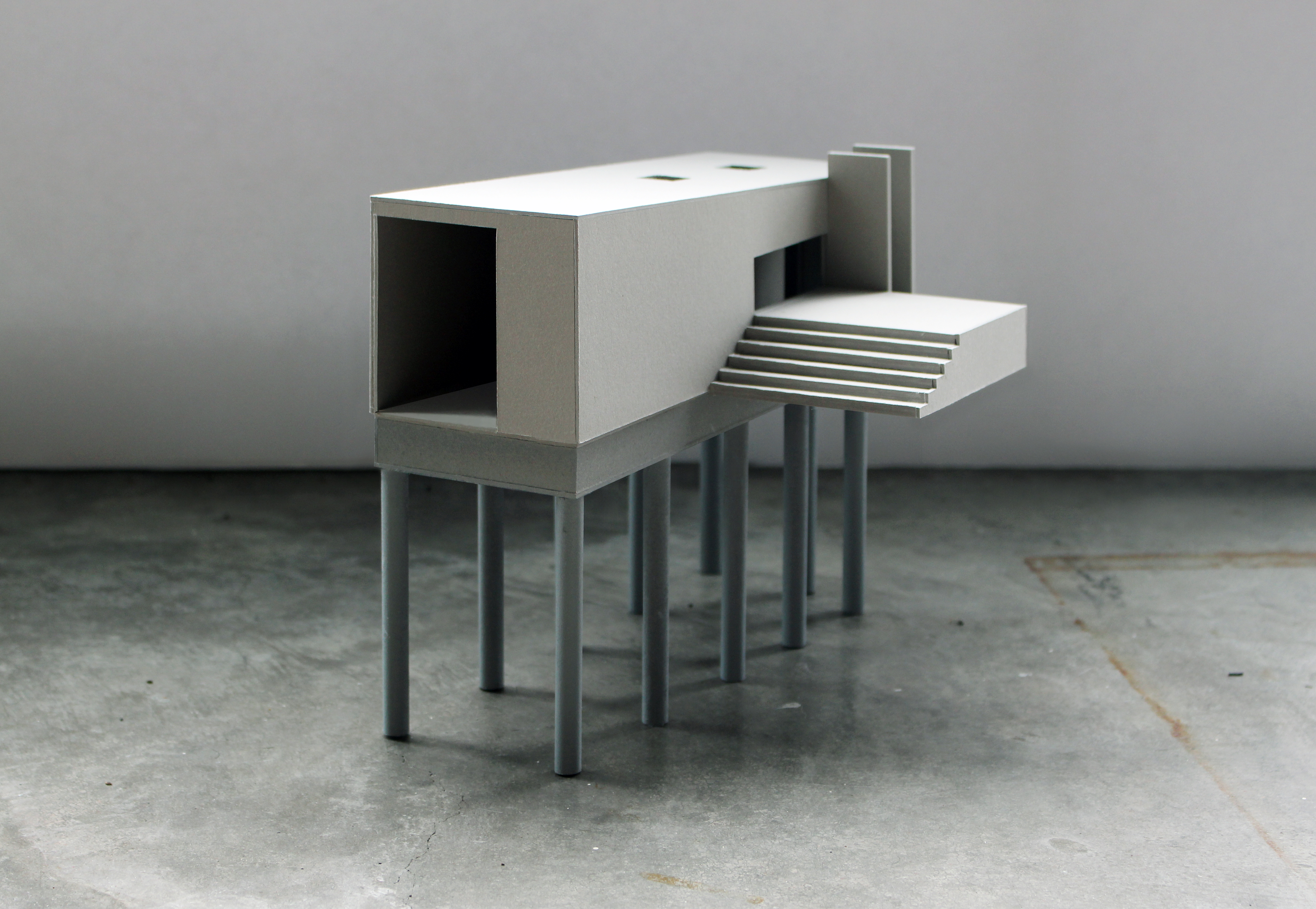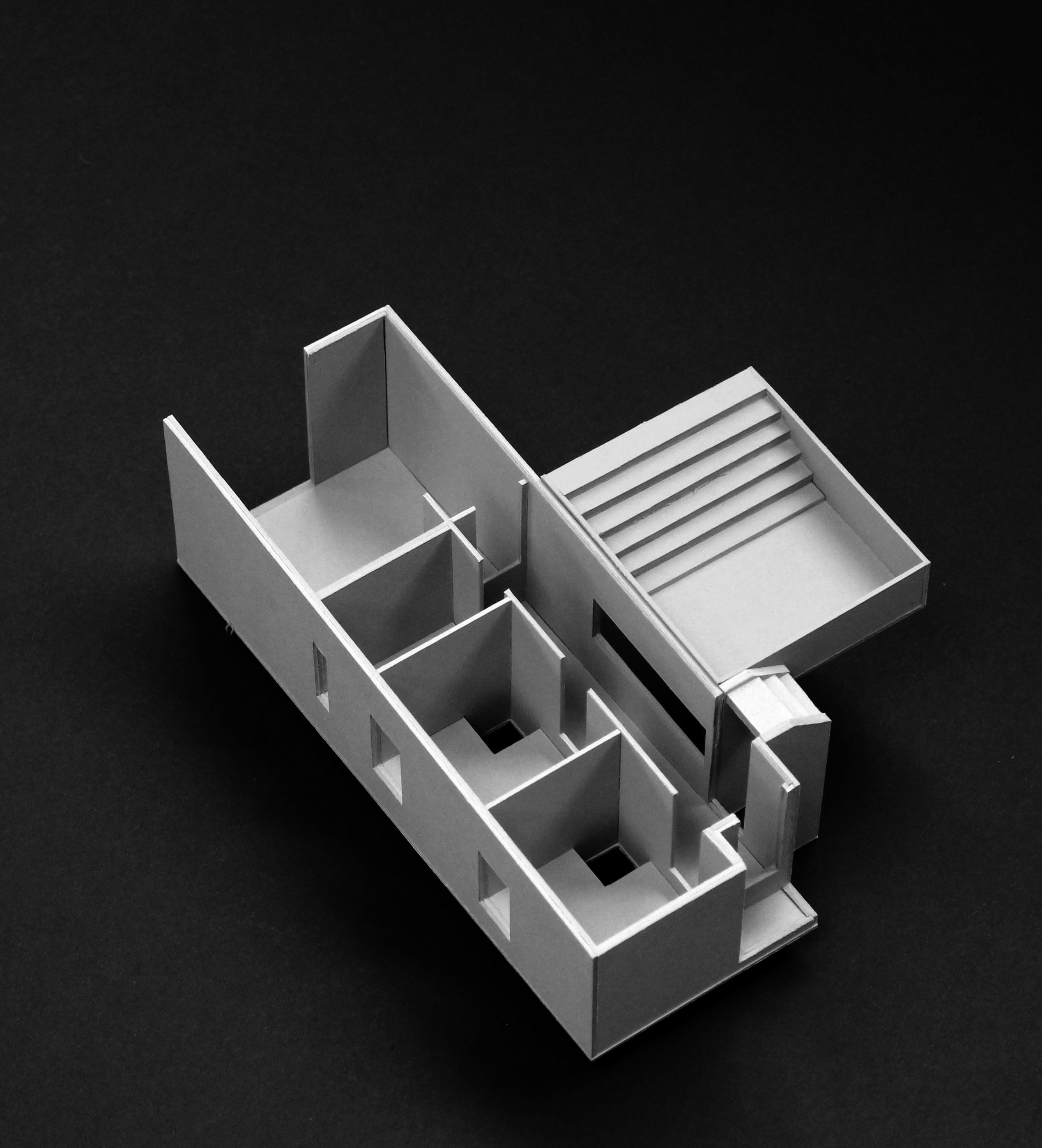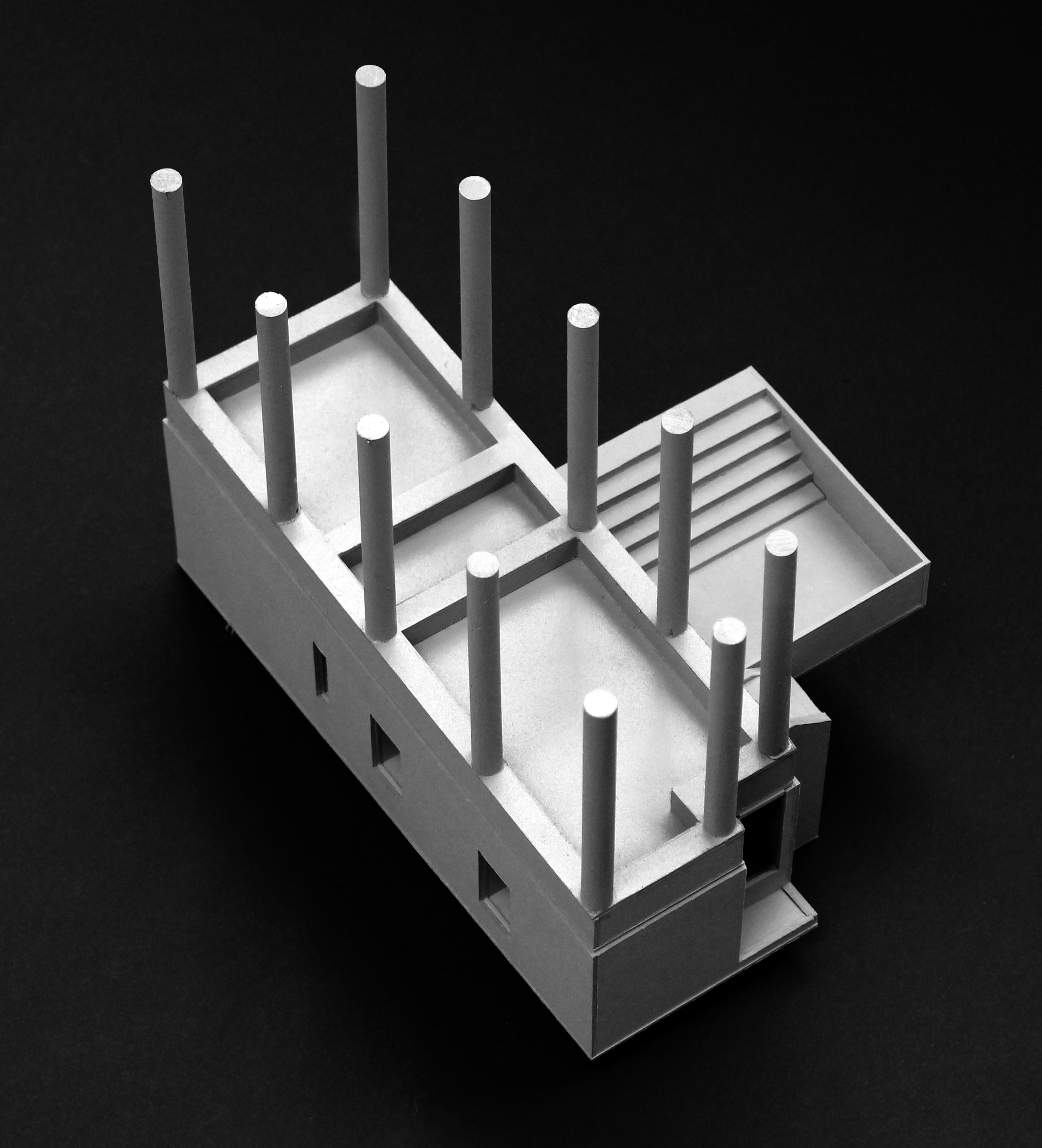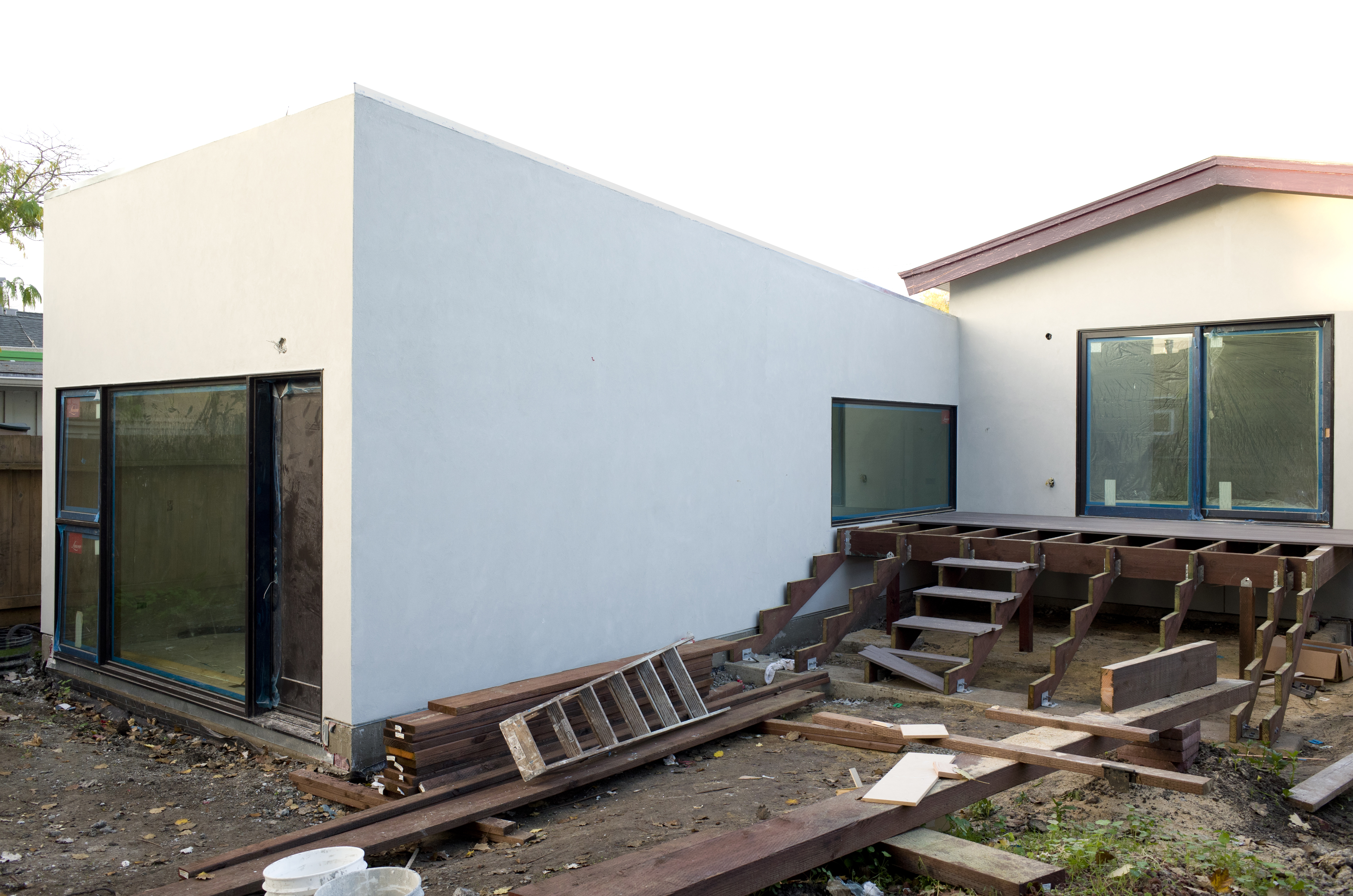Kains Addition
Albany, California


This project is a new bedroom wing addition to a 1916 bungalow. The interior walls of the old house are cleared to create a space for communal use by the family. A difference in section between the bungalow and the rear yard drives the design, revealed in the unusual condition of a large window between an outdoor deck and the corridor of the addition. The dimensions of the window are at once generous and strange, determined by the width of the deck and the datum of door heights in the addition.



