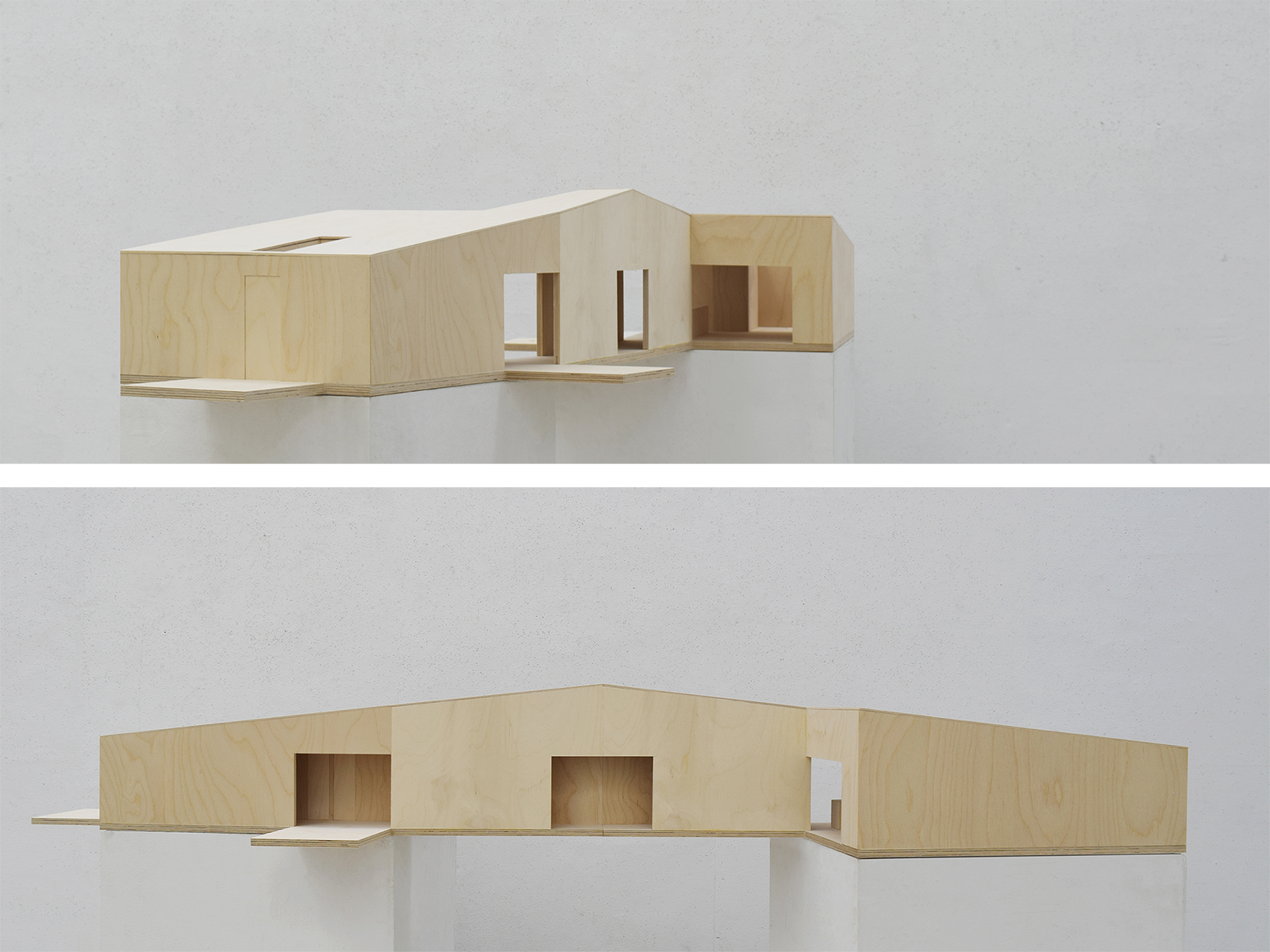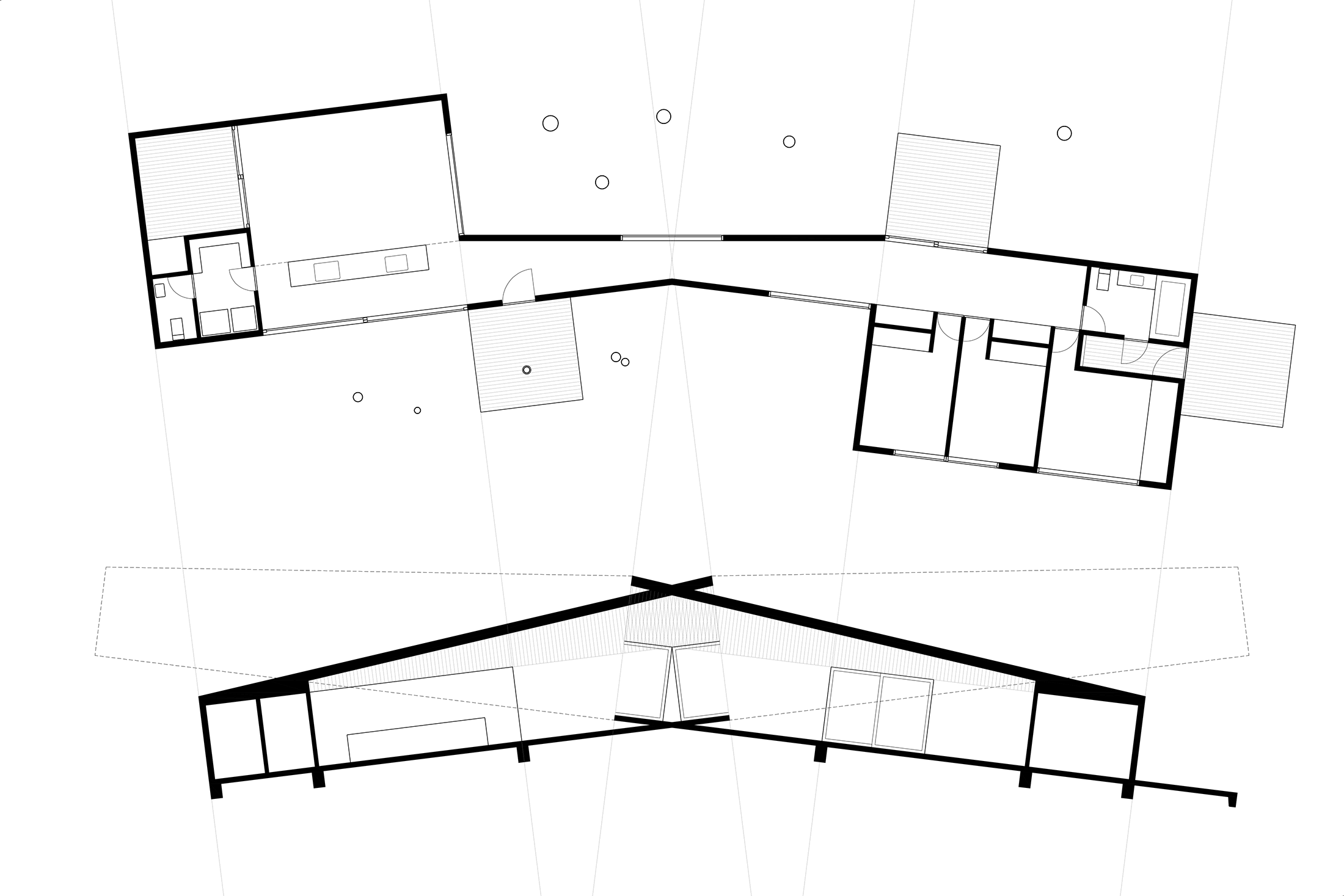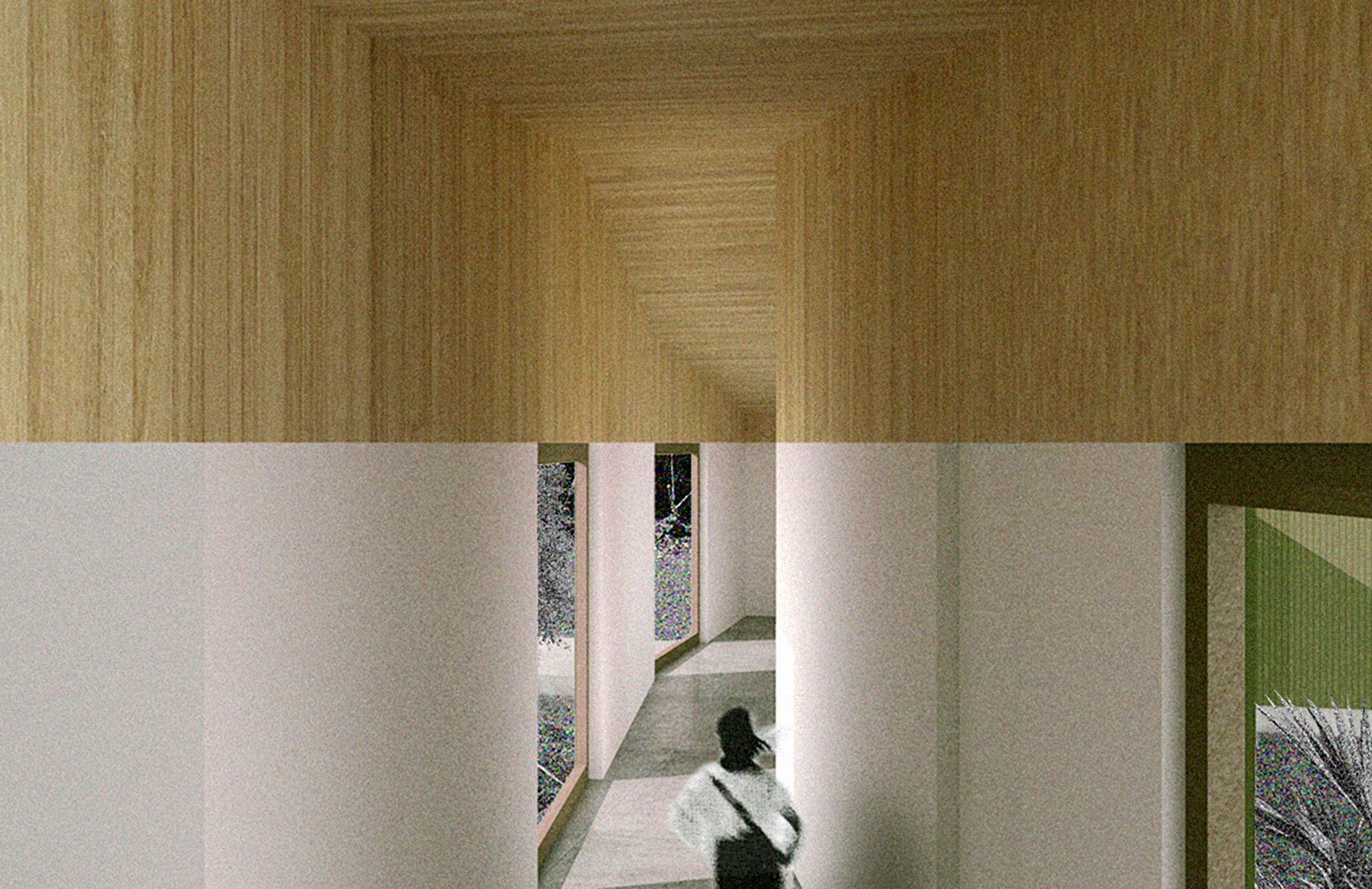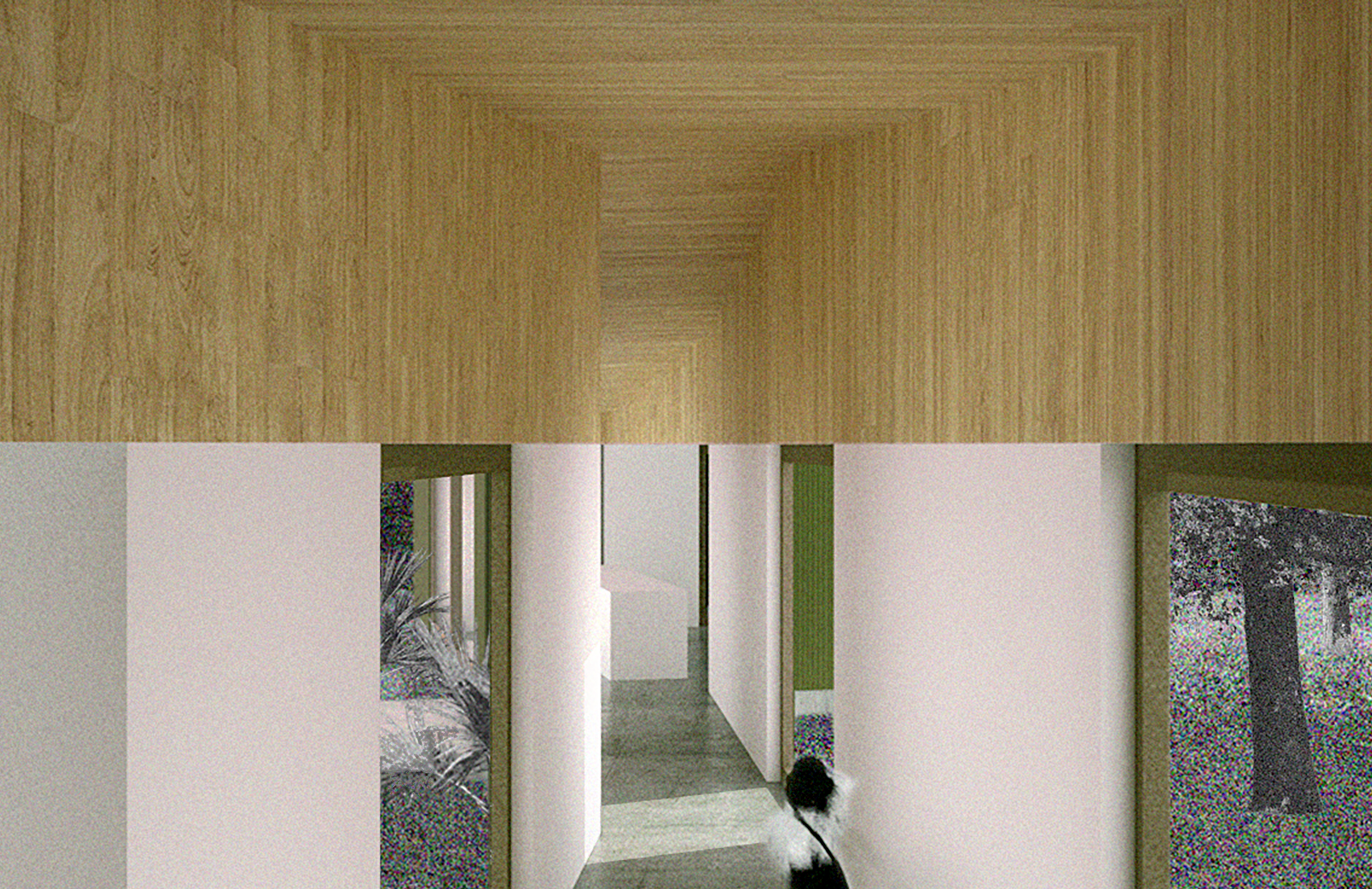Laurent House
Santa Cruz, California
This house occupies the rear portion of an exceptionally long site in the urban fabric of Santa Cruz. An existing house at the front of the property will be converted to an Accessory Dwelling Unit, allowing for a new single family house to be constructed on the site. The house is a 1,600 square-foot, low-lying structure that is nestled into the existing landscape. Organized around an equal division of living and sleeping quarters, the form bends at its midpoint to preserve existing mature trees. That midpoint occurs at the thinnest portion of the plan, where the roof rises to a peak to unify the two halves of the project.



