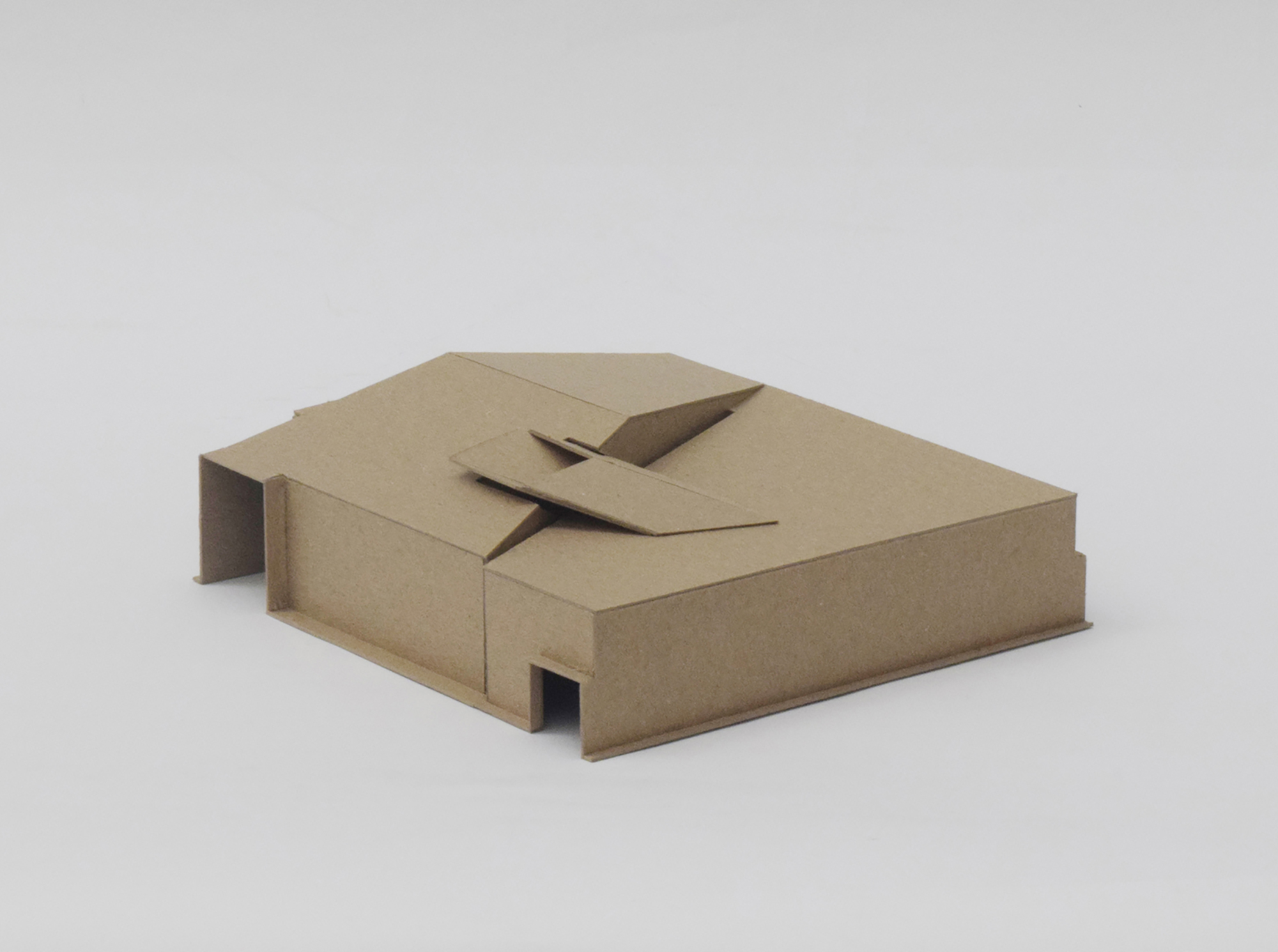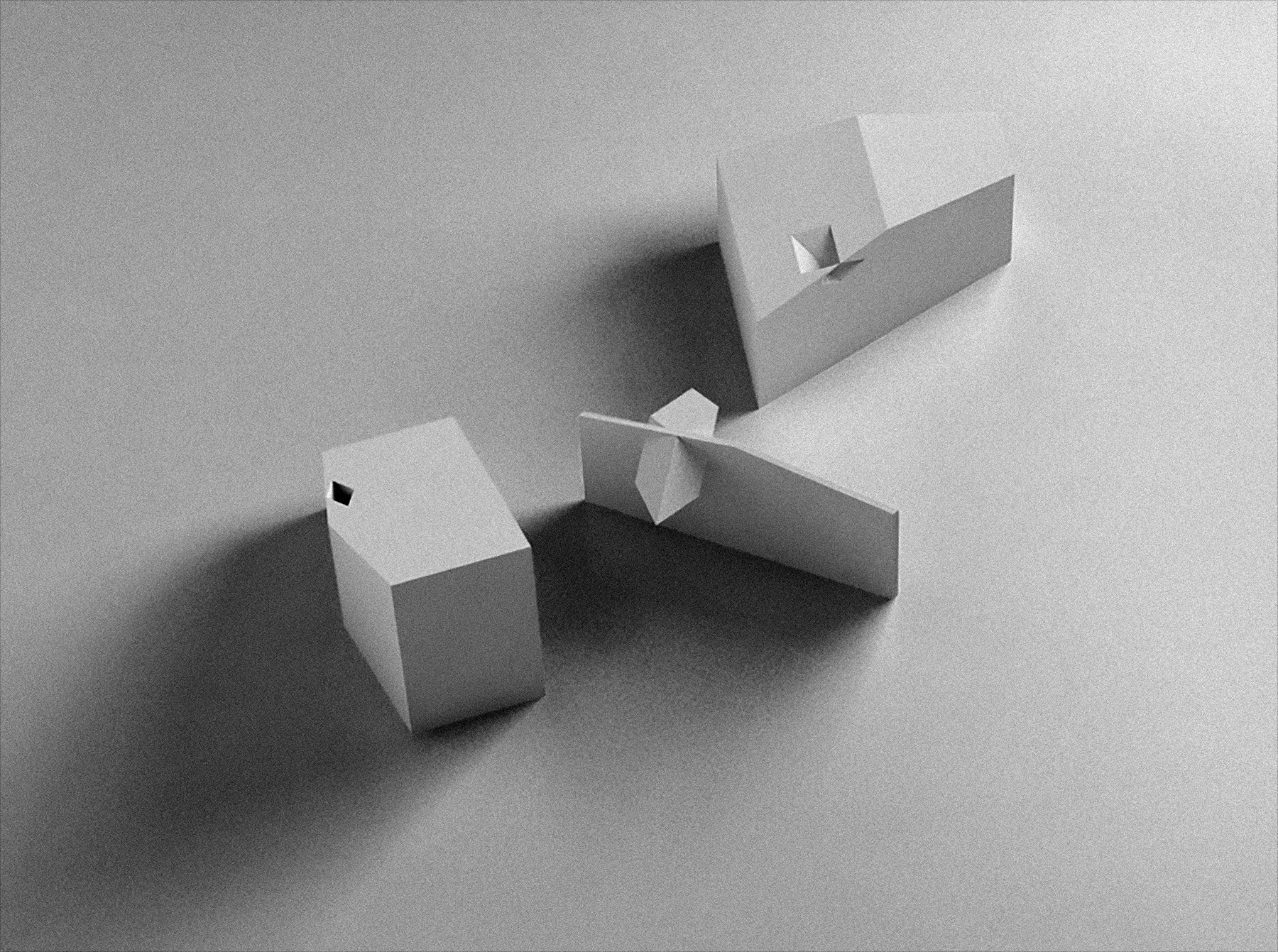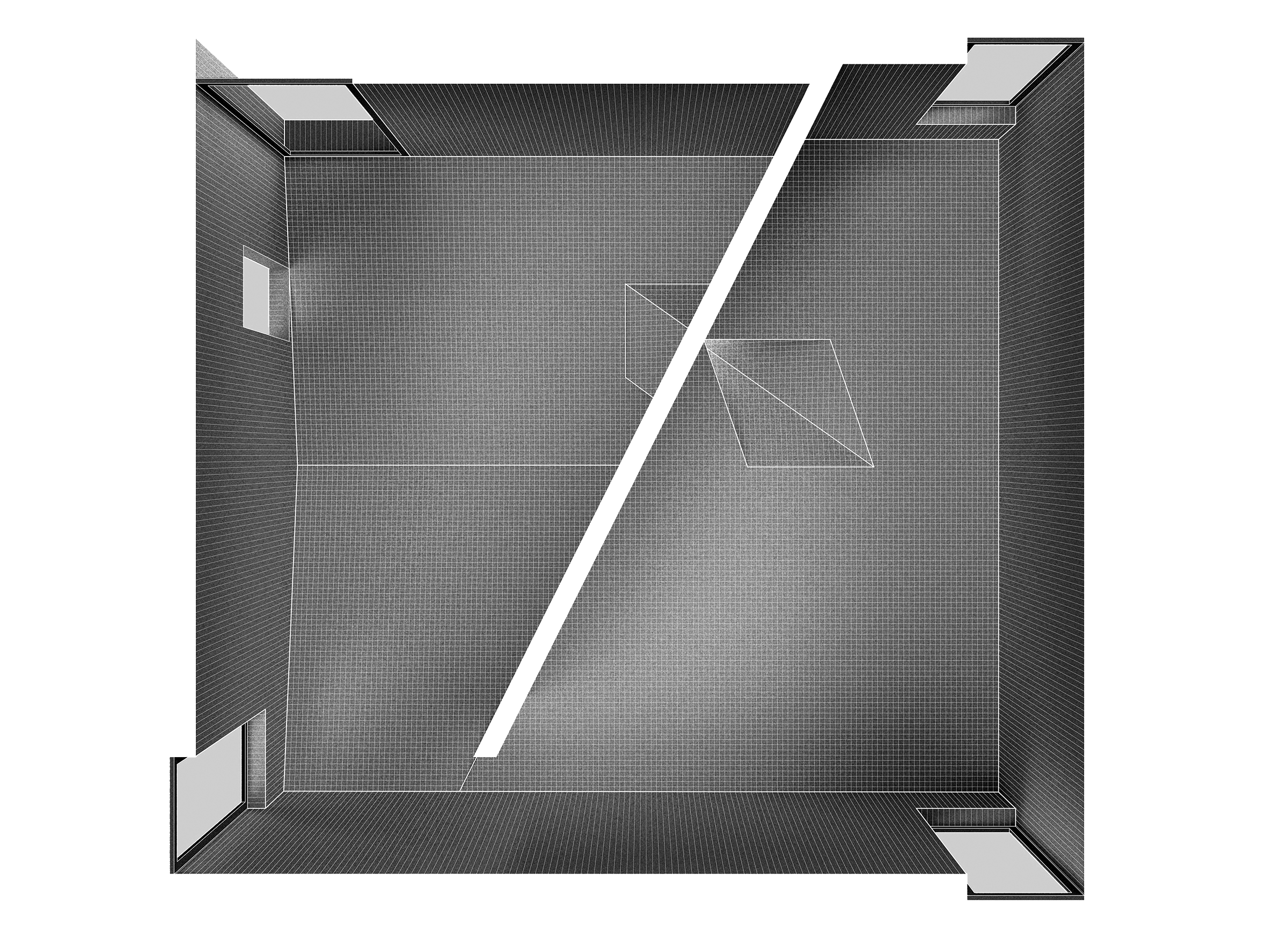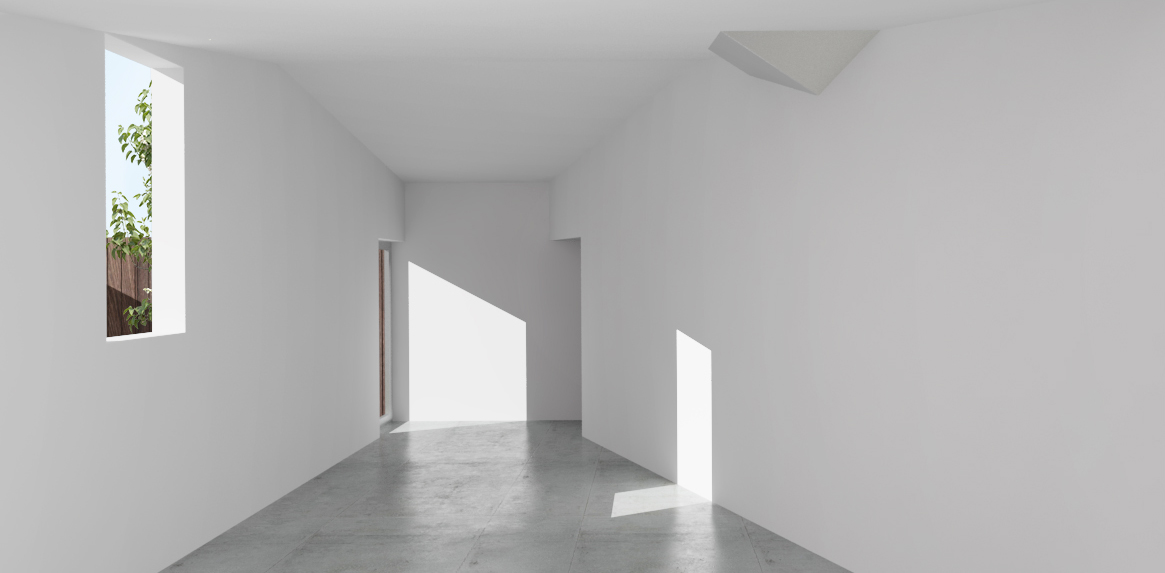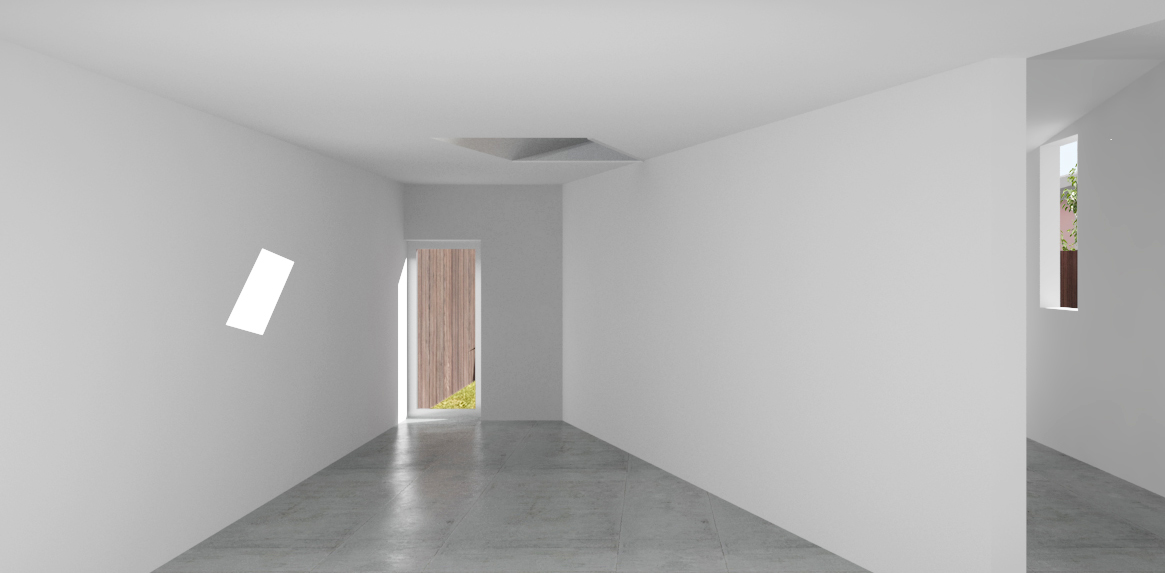Wallace Art Shed
Oakland, California
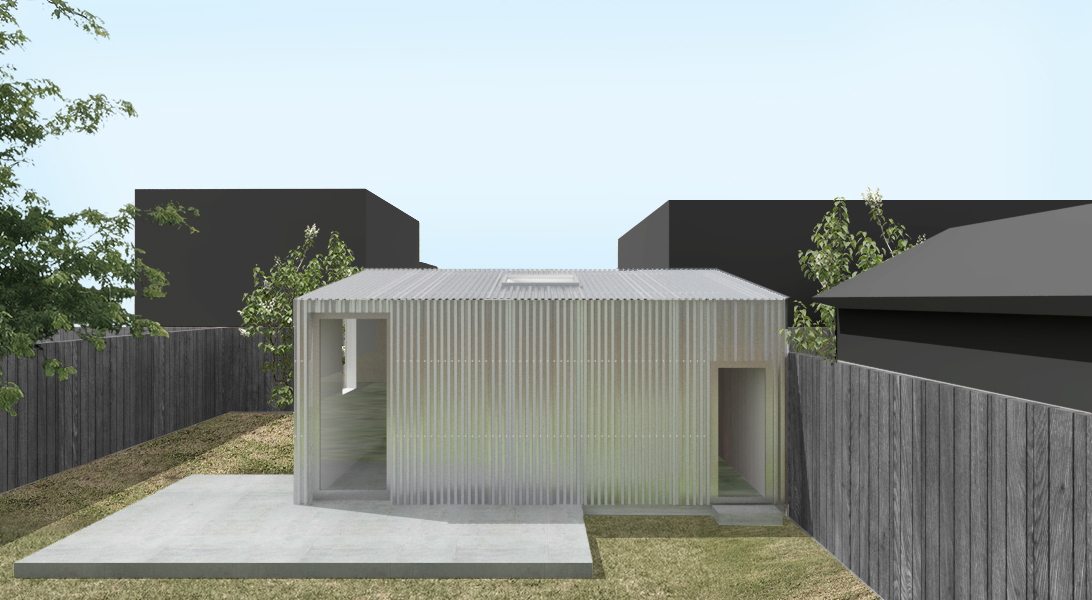
A studio for painting appropriates an existing structure that falls under stringent codes for its transformation. Zoning setbacks allow for new fenestration to occur only in one corner of the building, but the program called for the splitting of the interior space into two rooms and for them to both be lit naturally. Two new openings to the exterior, of the same proportions but of different sizes to the existing openings, are added in the permitted zone. The problem of natural light is resolved with the use of a device akin to an embrasure, or a skylight that passes through the conceptually solid block of the shed, from the roof, through one room and to the other.
